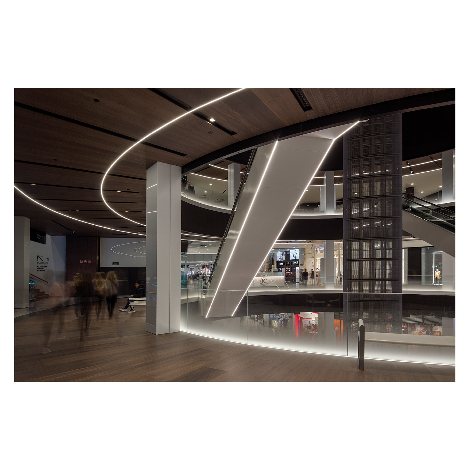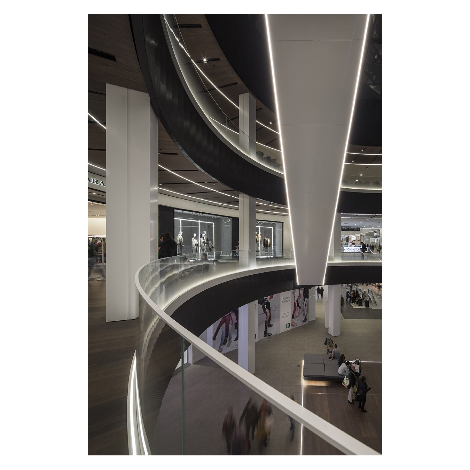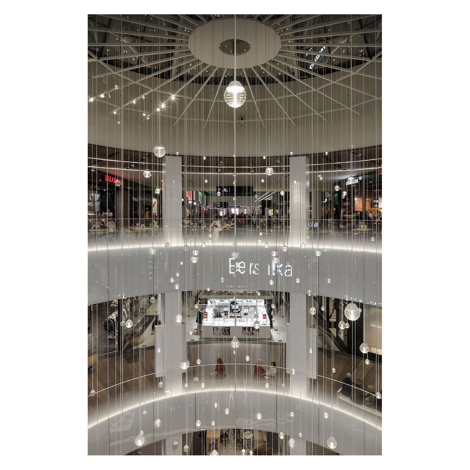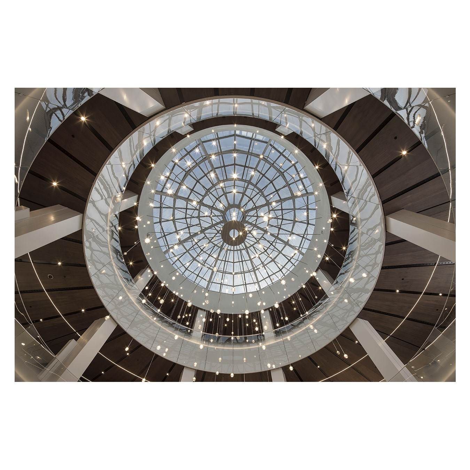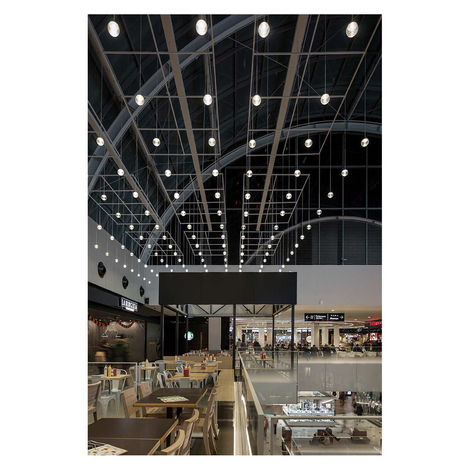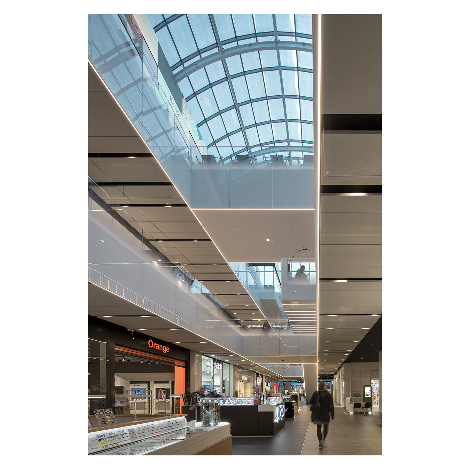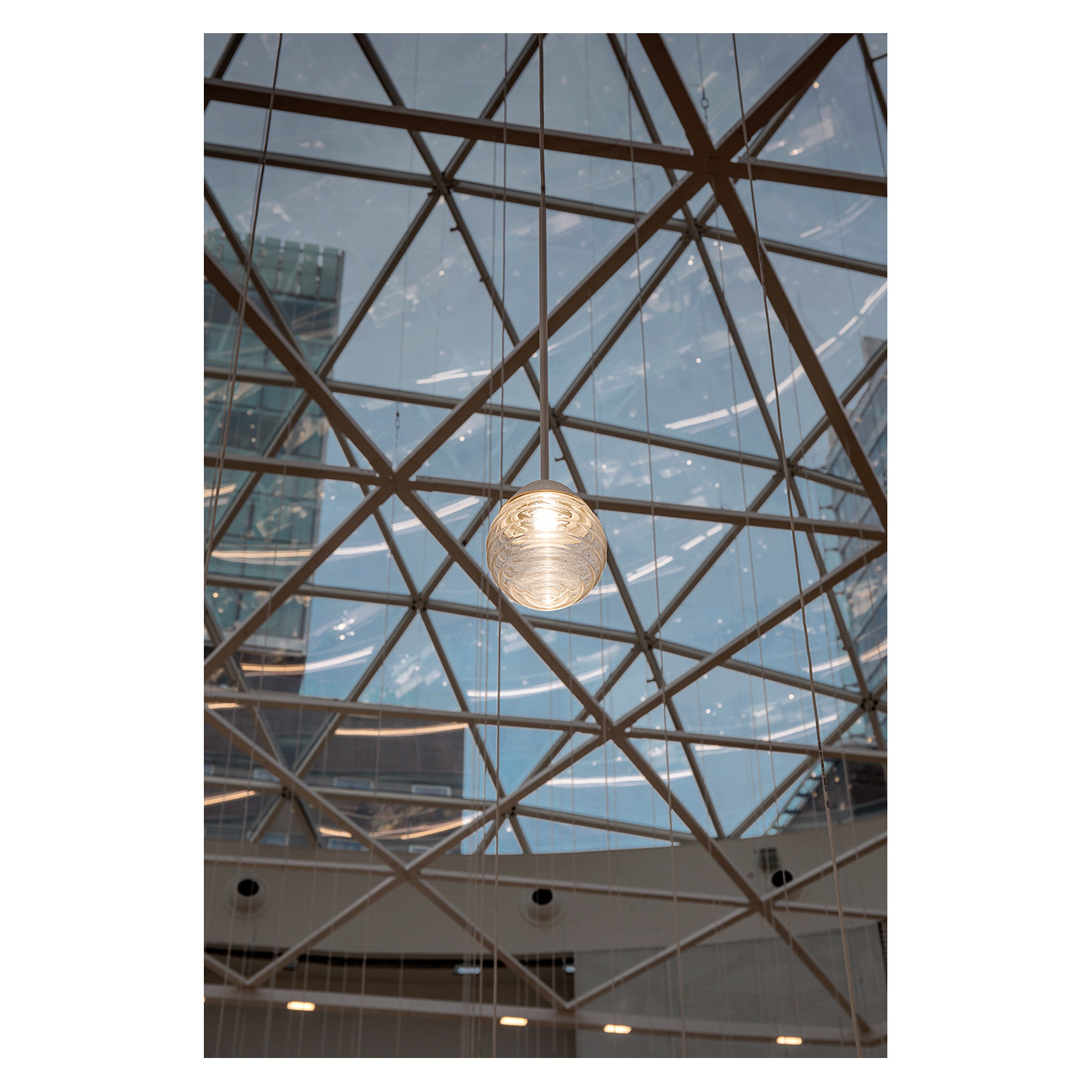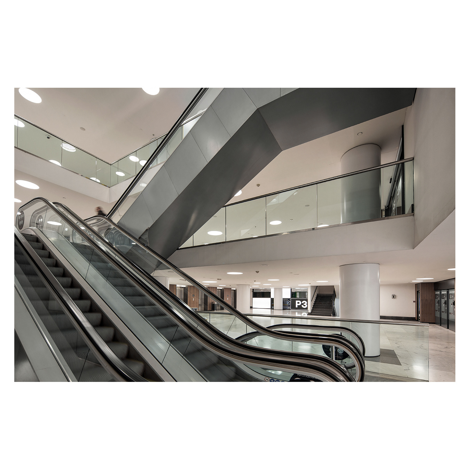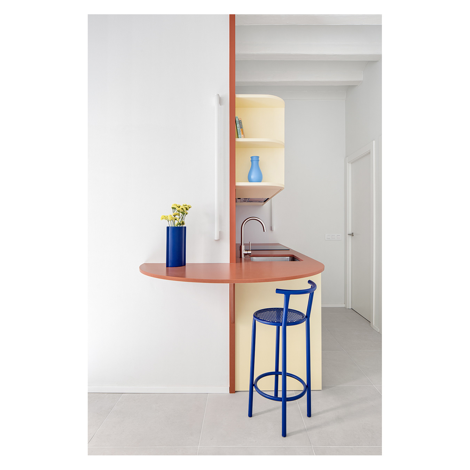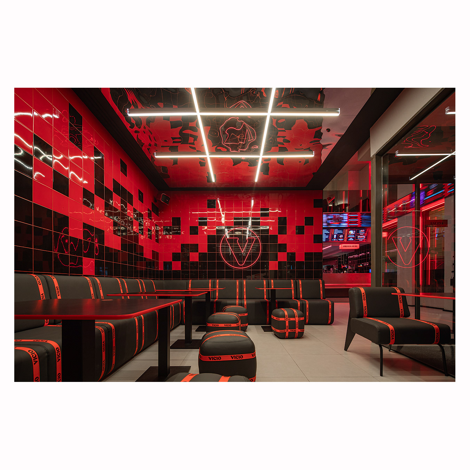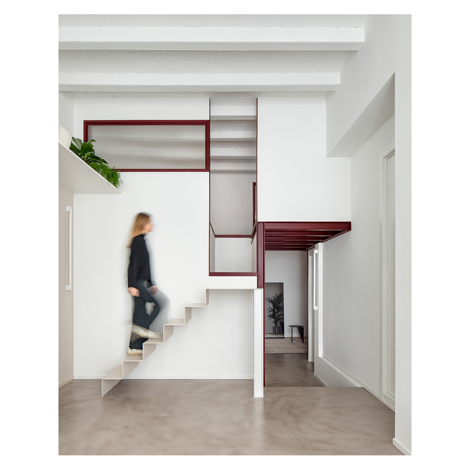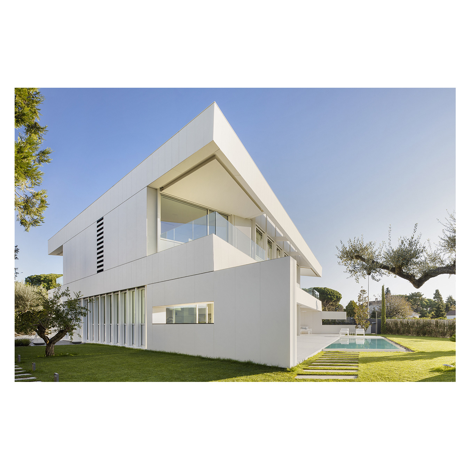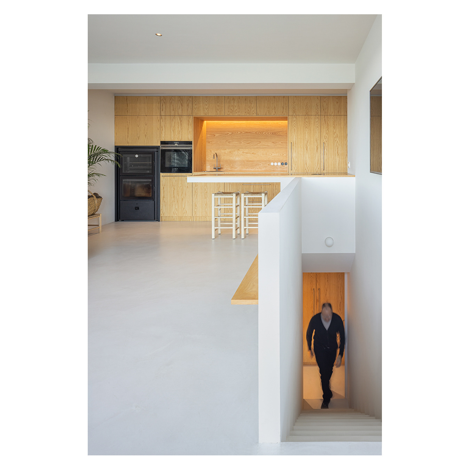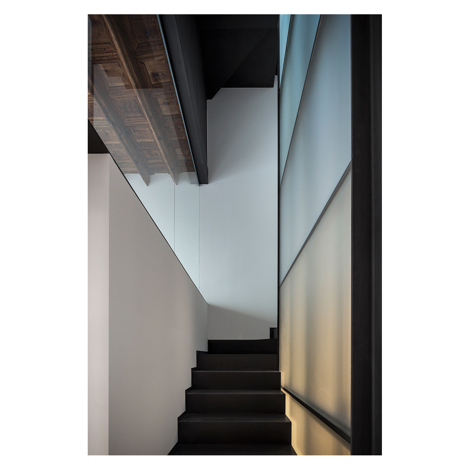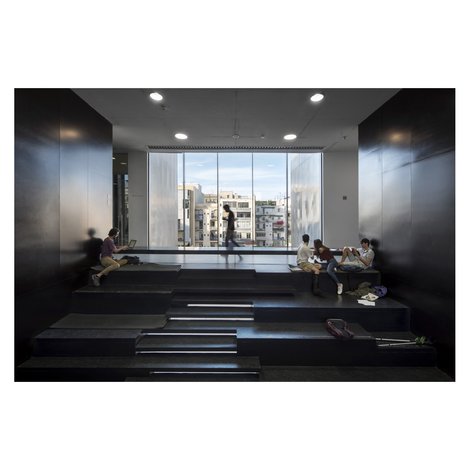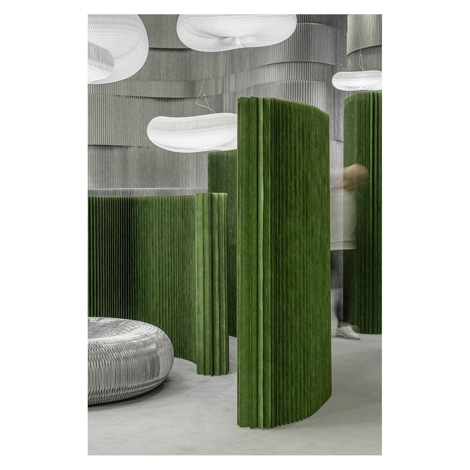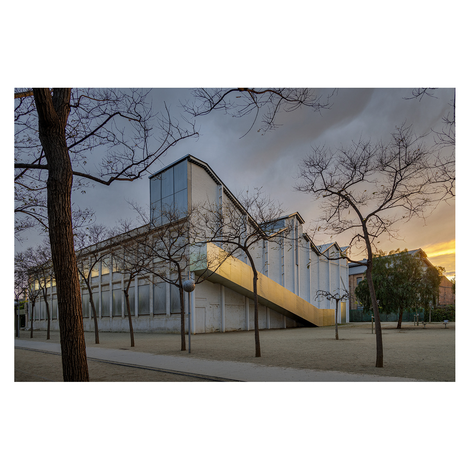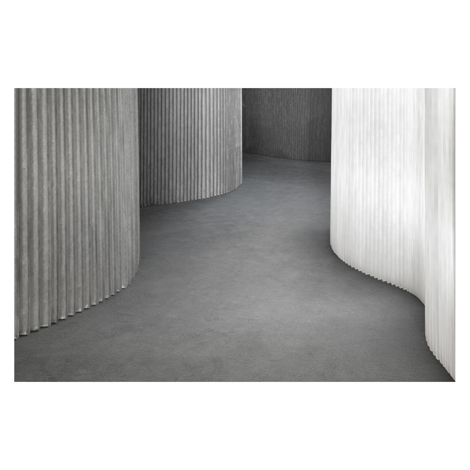CC DIAGONAL MAR
PROJECT: CBRE + CC245 + Francesc Rife Studio + BMLD
The mall has a rectangular layout with long corridors serving as the main pathways. These corridors are visually broken up by three round areas: a central rotunda and two smaller ones at the ends. The third floor features a prominent skylight that runs the length of the mall, visible from all levels.
Lighting is centered around the skylight, emphasizing the linear design of the space. It creates a defined path within the corridors, adding a playful and sculptural element that interacts with the skylight while still allowing natural light to filter in.
Barcelona, Spain
Completed: 2018 | Photographed: 2018
PUBLISHED IN:
PROYECTO CONTRACT https://www.proyectocontract.es/lineas-de-lu/
