TRIANGLE HOUSE
Set within a garden plot, this triangular residence opens its southeast-facing façade to the landscape. Terraces at the corners, a large ground-floor porch, and a central double-height space resolve the singular geometry, bringing light and clarity to the interior.
The ground floor accommodates all main functions, while the first floor offers bedrooms with terrace access and multipurpose rooms. Photographed to highlight geometry, material continuity, and the strong connection between house and garden.
Cardedeu, Spain | 2020
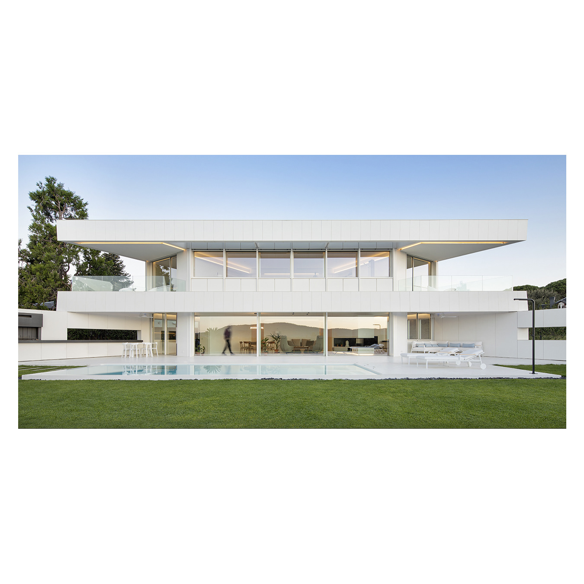
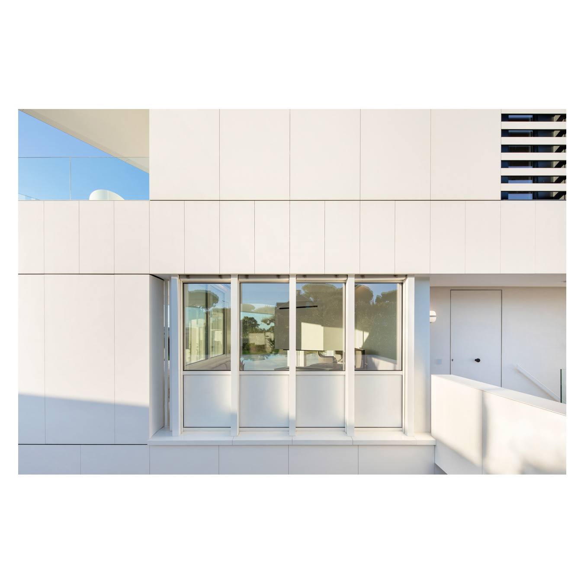
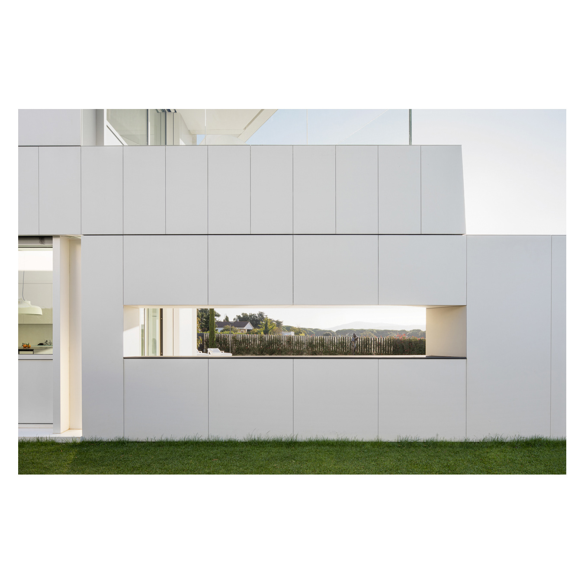
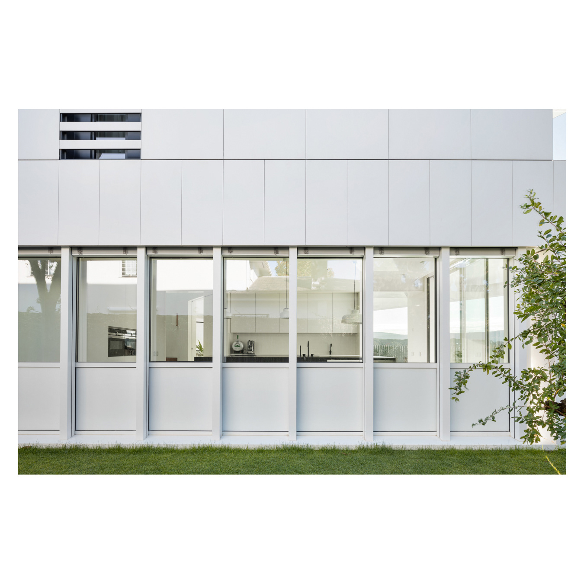
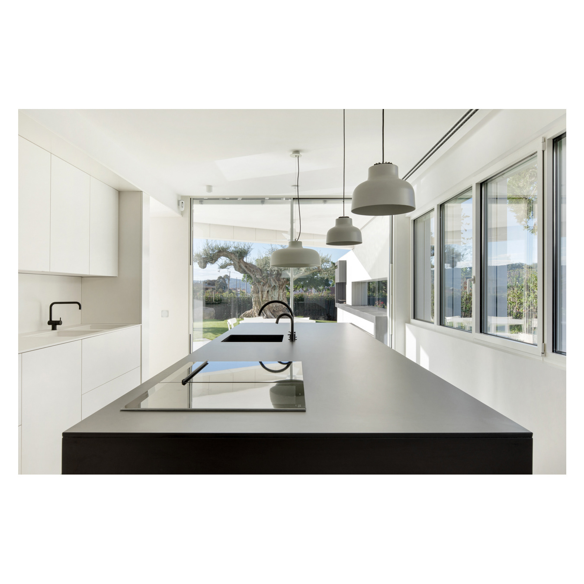
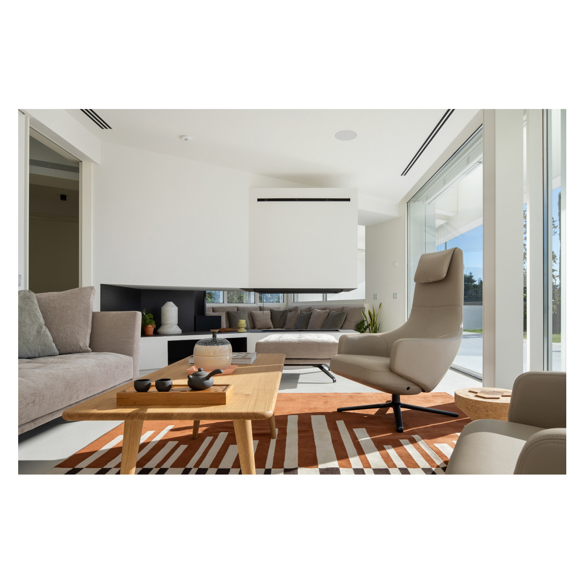
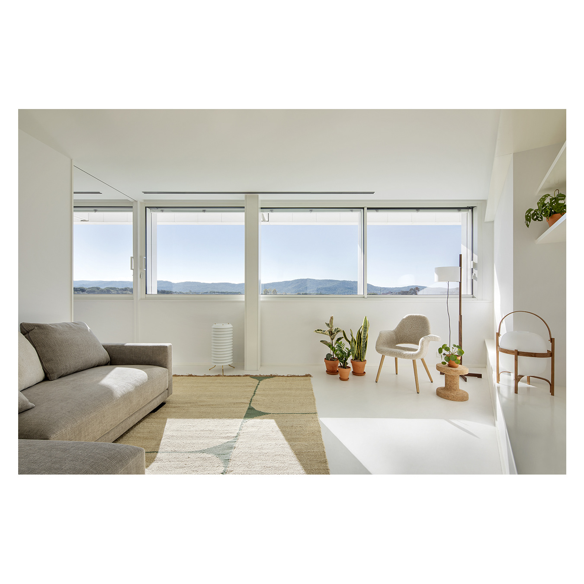
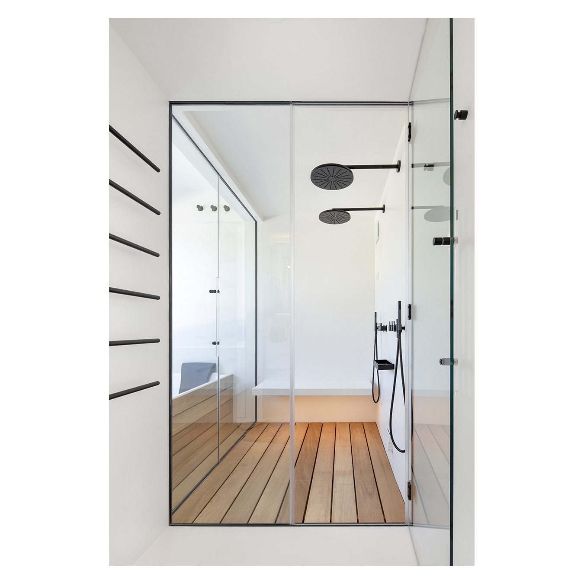
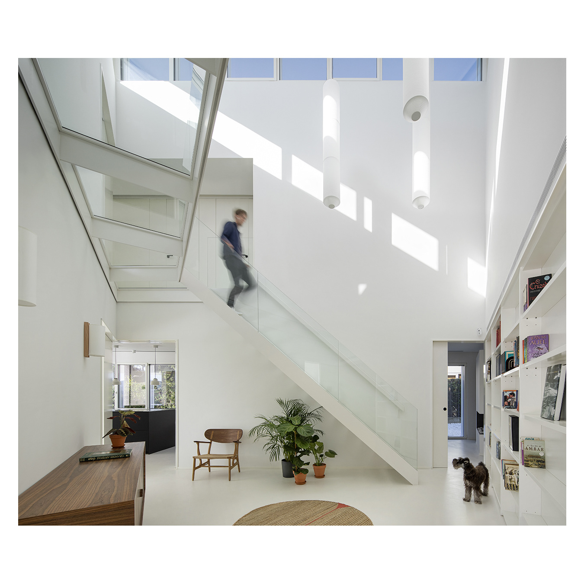

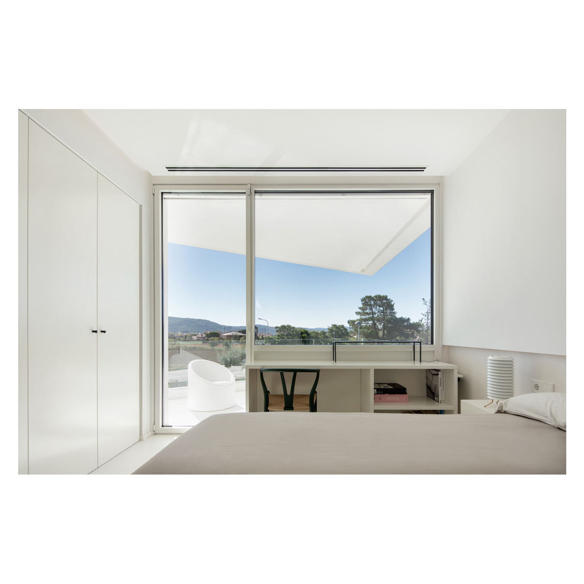
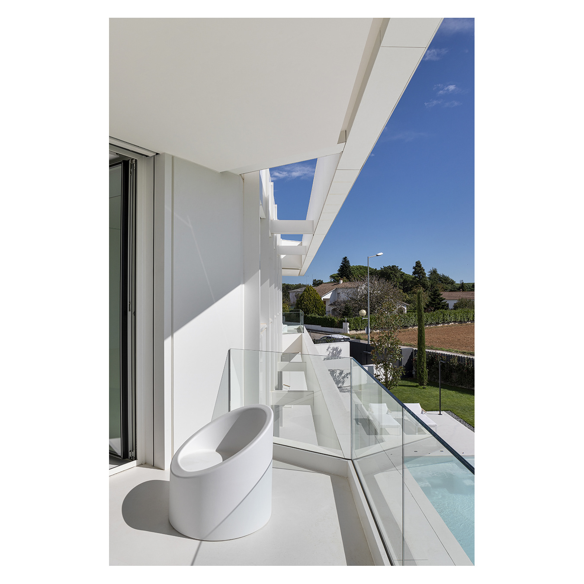
.
