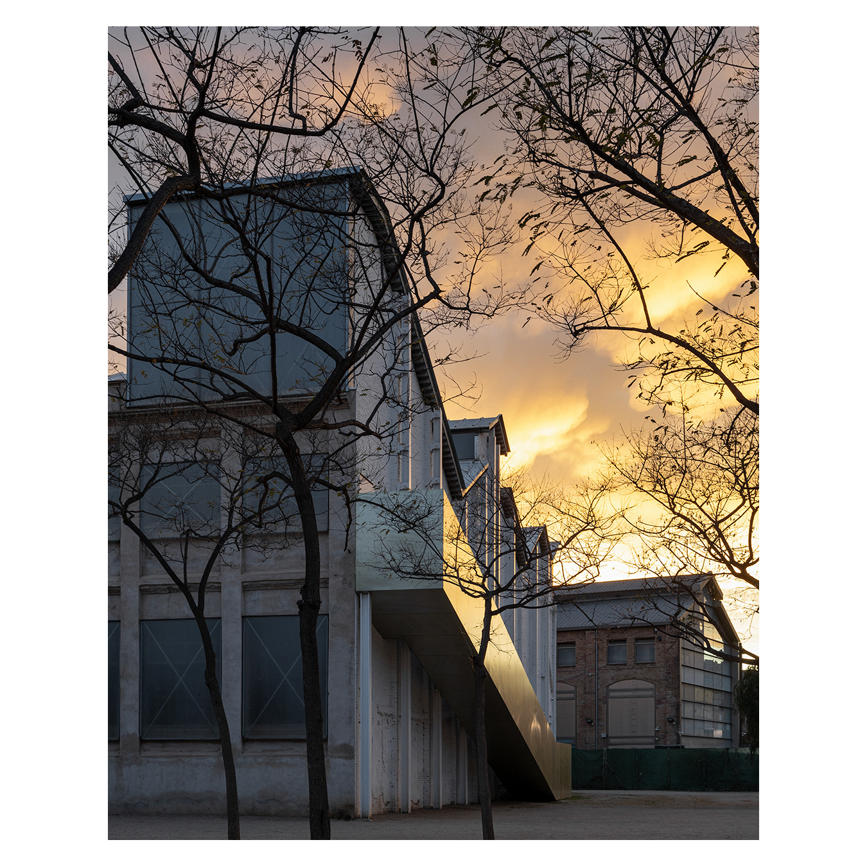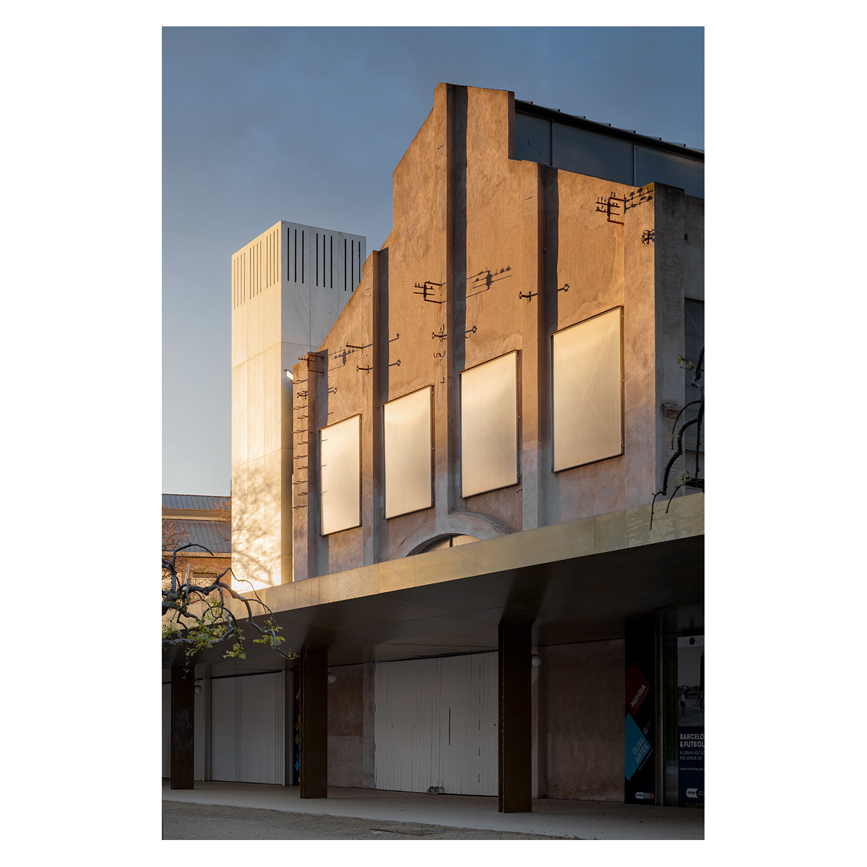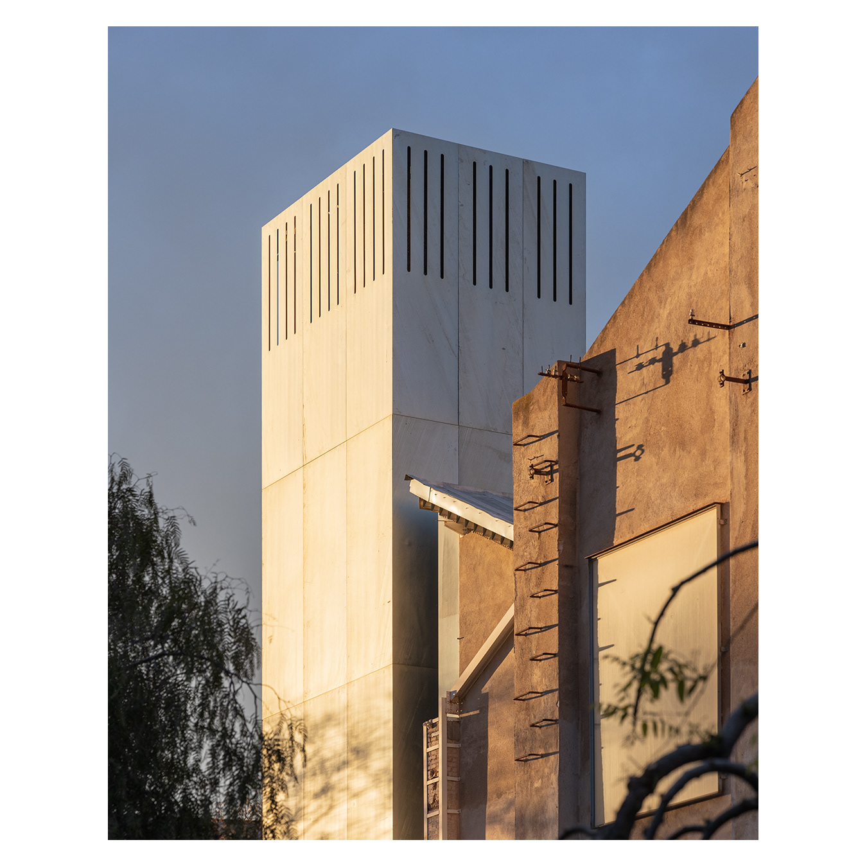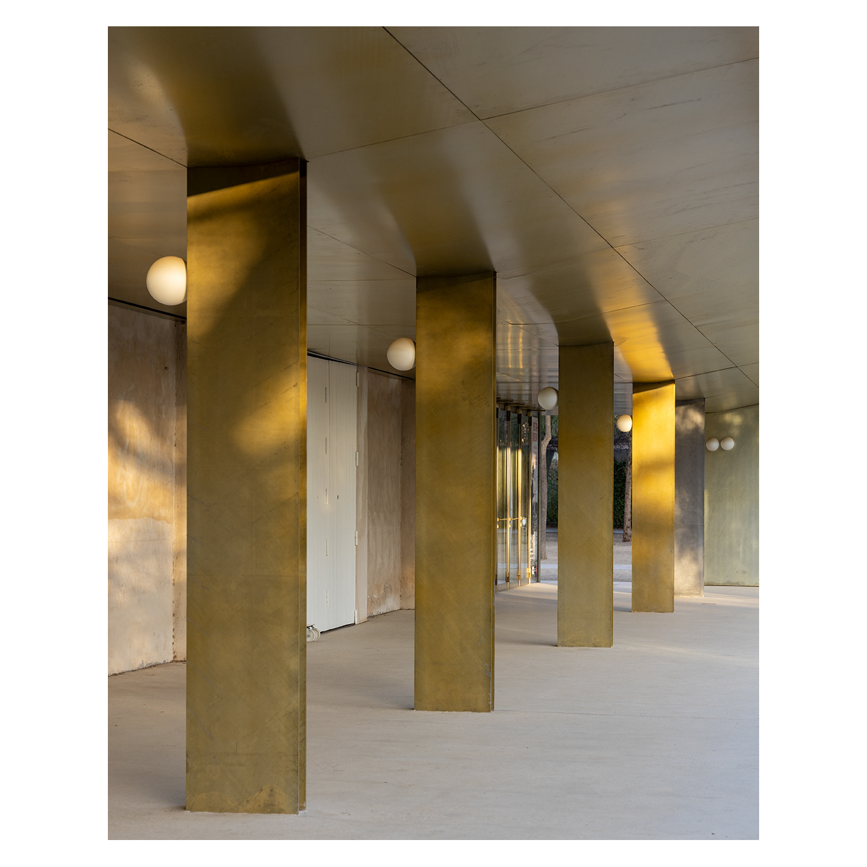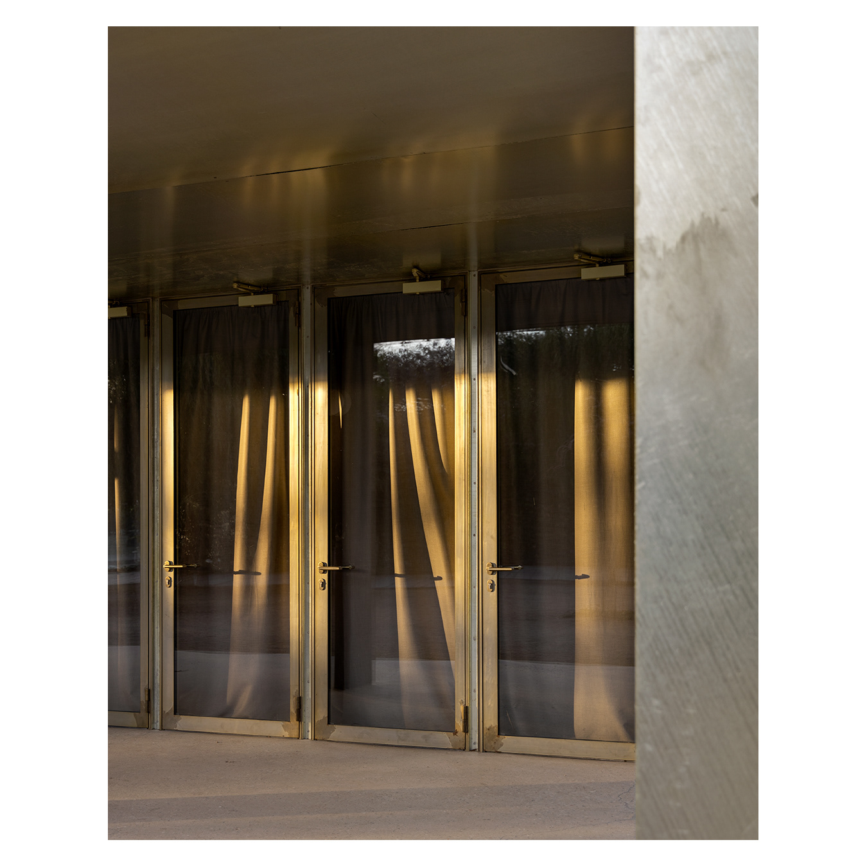MUHBA
Museum | PROJECT: BAAS ARQUITECTURA
This project transforms a 1920 industrial building into a flexible museum, preserving its three-nave layout and rich brick textures while adding minimal interventions in a single golden material. A sculptural porch along the main façade opens the museum to the surrounding park, while interior space is liberated for exhibitions. Some additions blend subtly with the original structure, while others, like the stair, elevator, and porches, stand out, creating a contemporary layer over the historic industrial fabric.
Barcelona, Spain | Year: 2023
