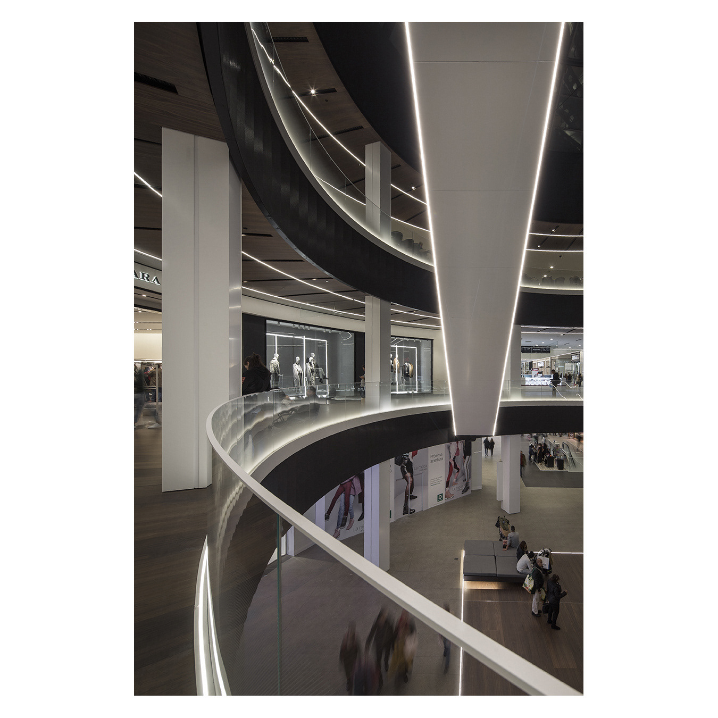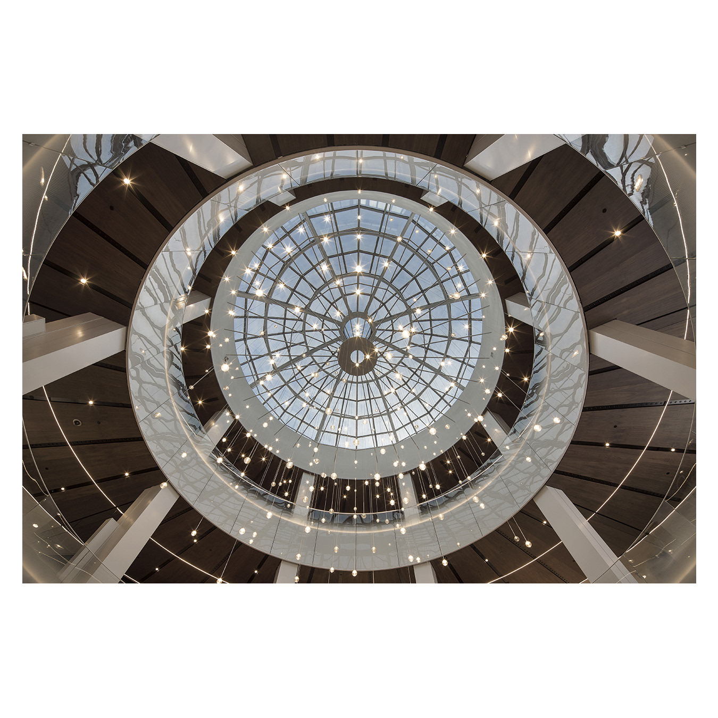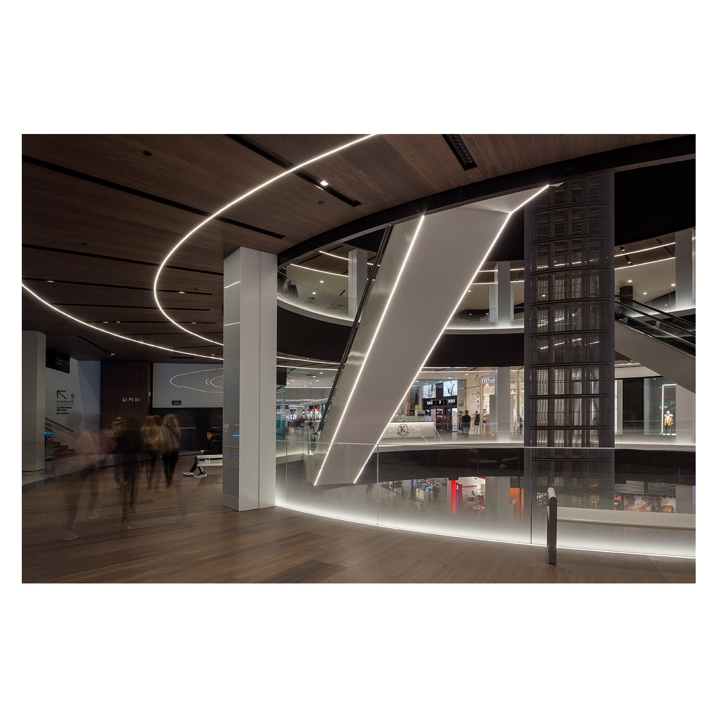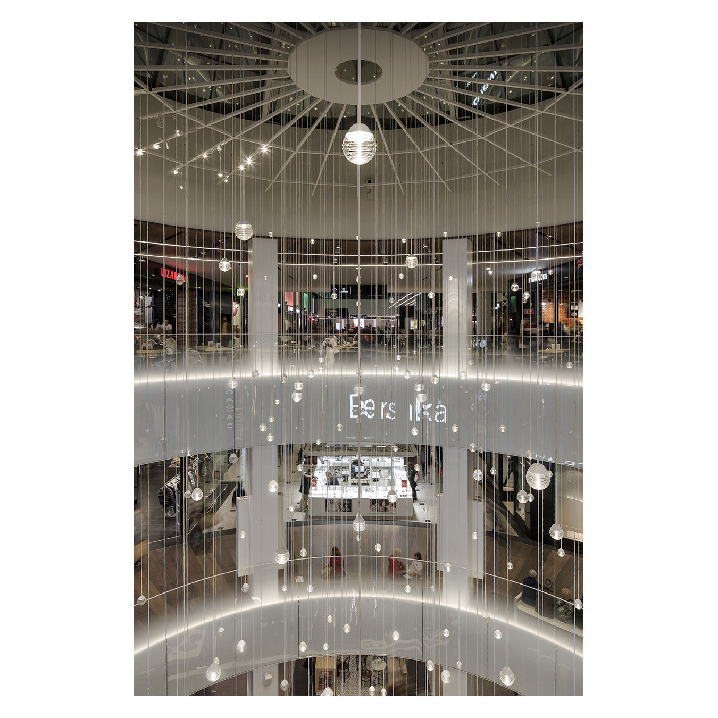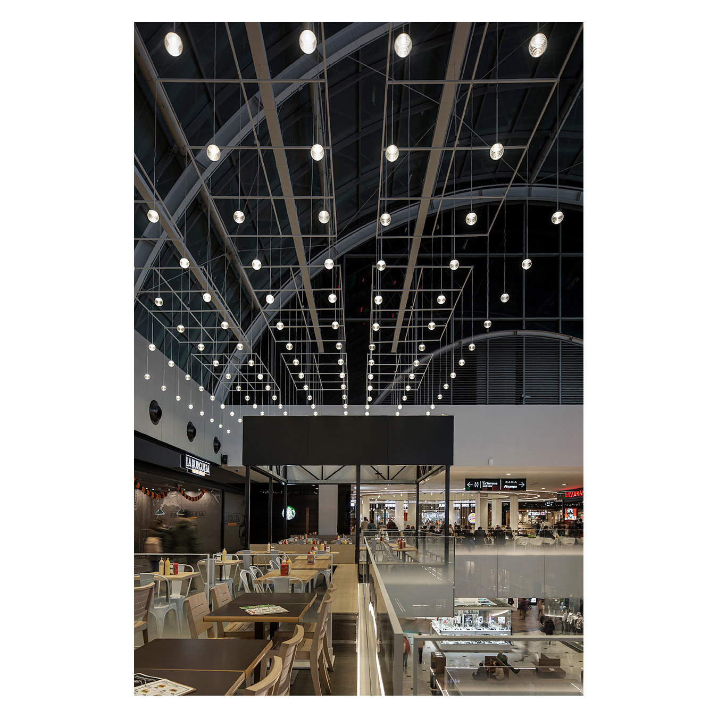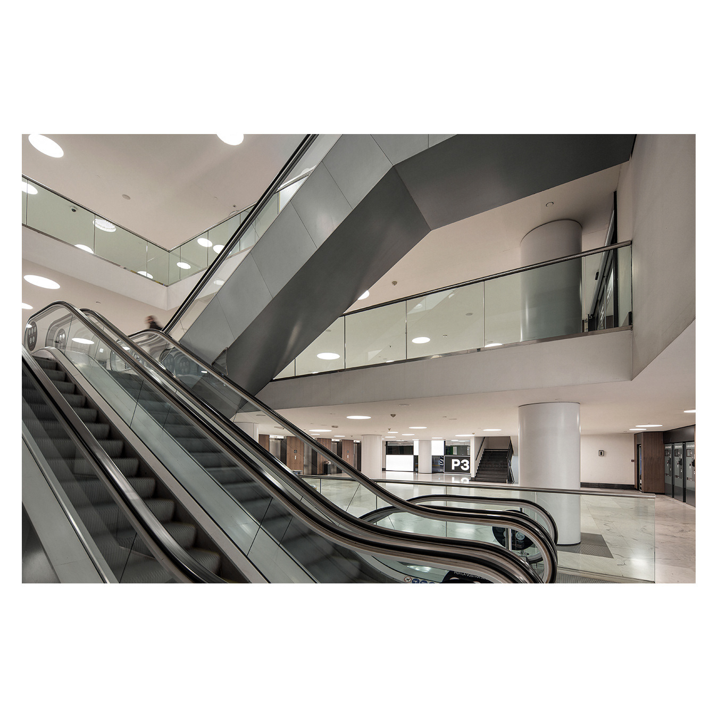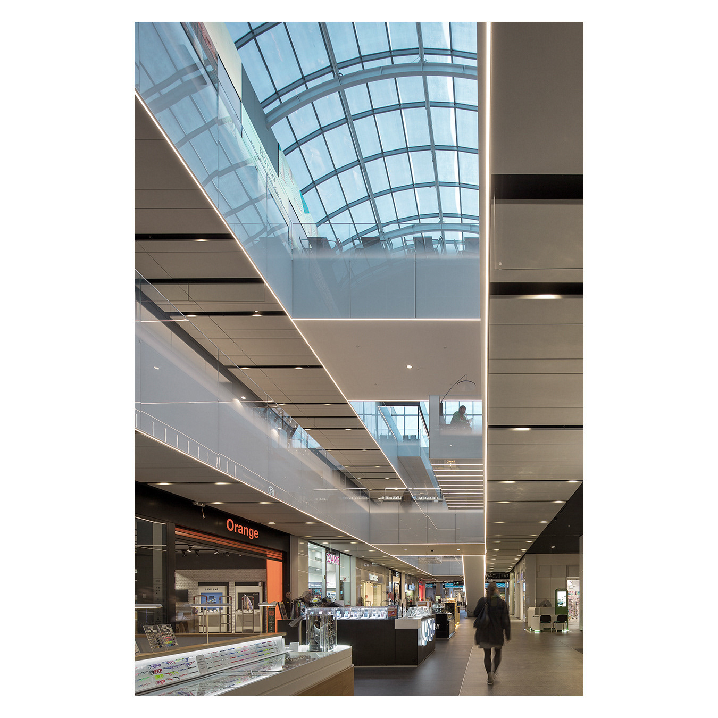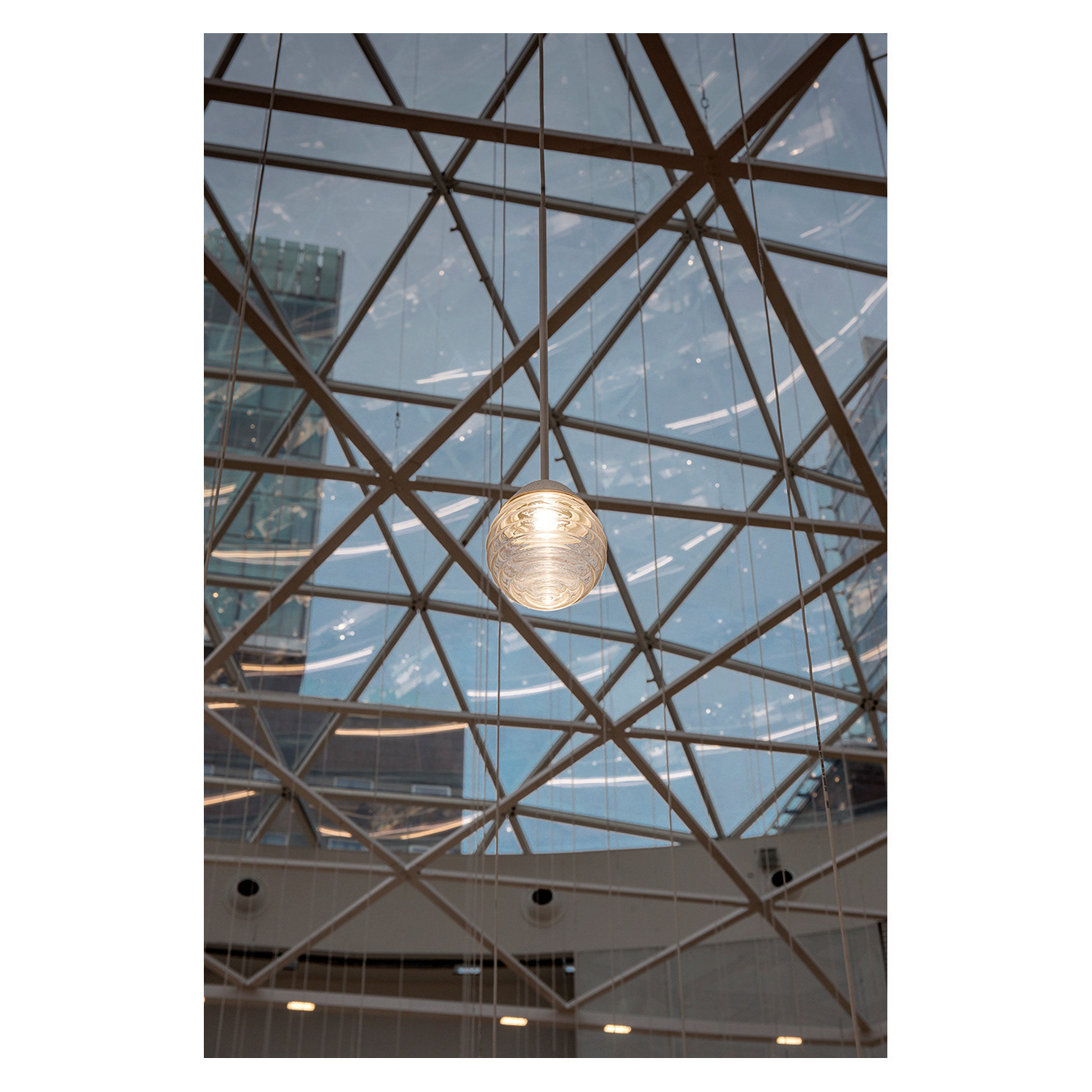DIAGONAL MAR
NEW INTERIORS - COMMERCIAL CENTER DIAGONAL MAR
PROJECT: CC245 + Francesc Rife Studio + BMLD
The mall features a rectangular layout with elongated corridors that serve as the primary circulation paths. These corridors are visually punctuated by three round areas: a central rotunda and two smaller rotundas at either end. On the third floor, a prominent skylight runs the length of the mall, visible from all levels.
Lighting is orchestrated around the skylight, accentuating the linearity of the corridors. It defines the main pathways while introducing a playful, sculptural quality that interacts with the skylight, allowing natural light to permeate the space during the day.
Barcelona, Spain | Year: 2018
Publications: ARCHELLO WORLD-ARCHITECTS SMART LIGHTING PROYECTO CONTRACT
