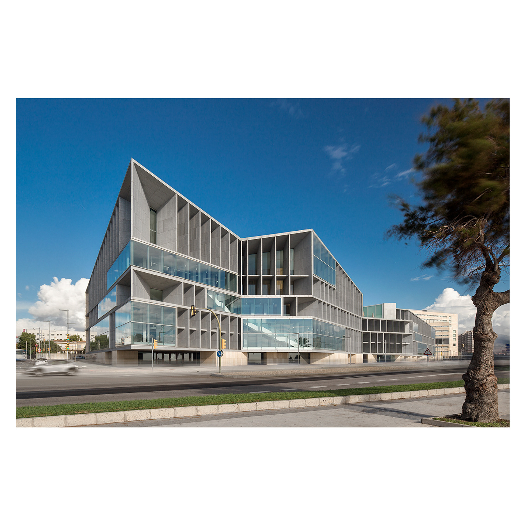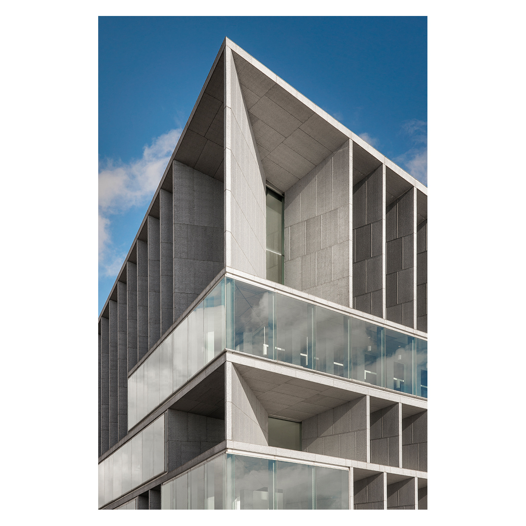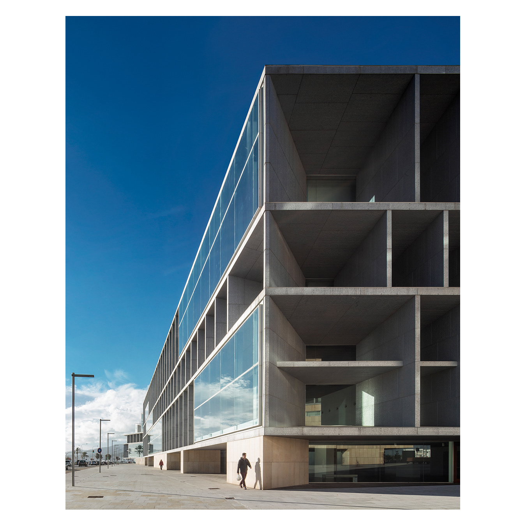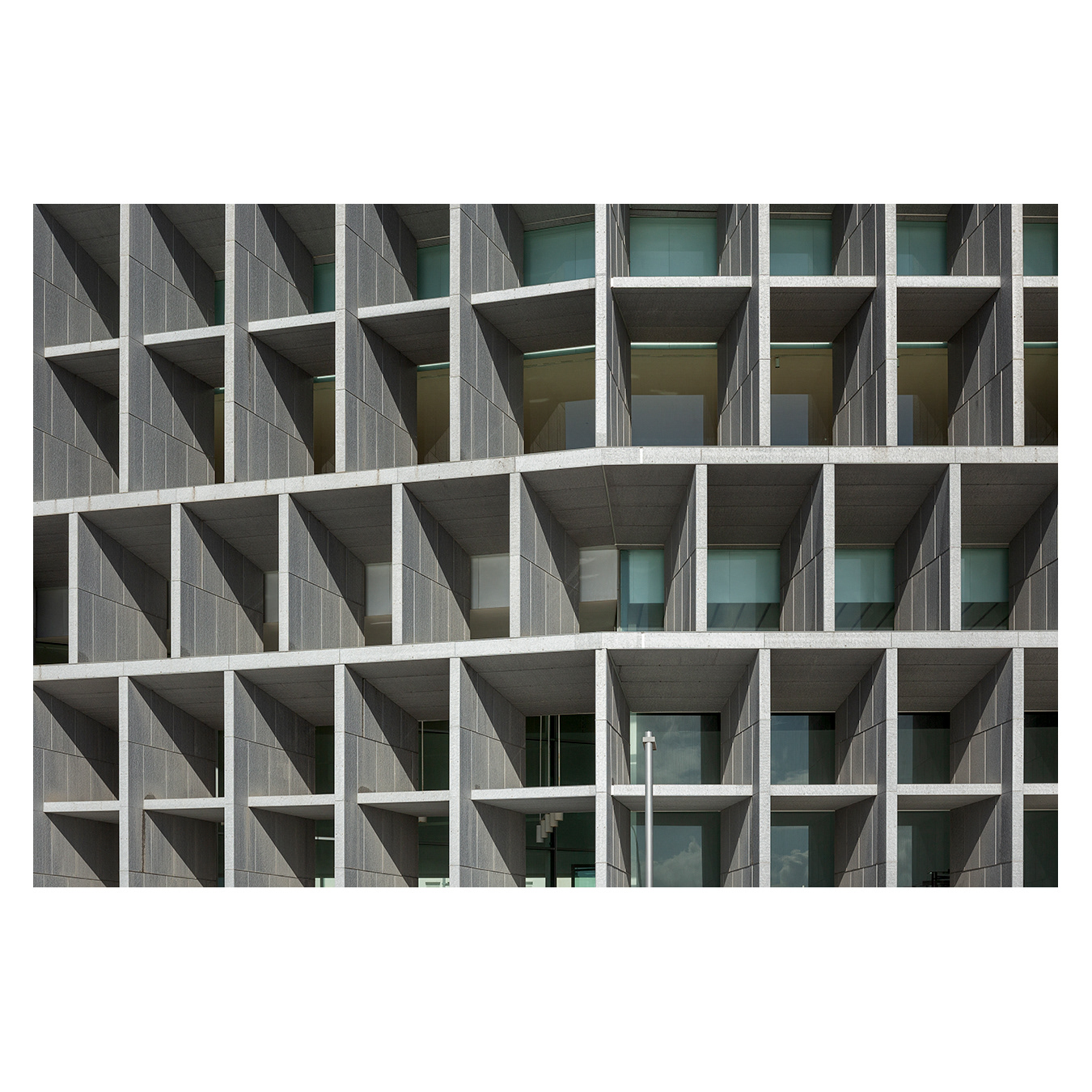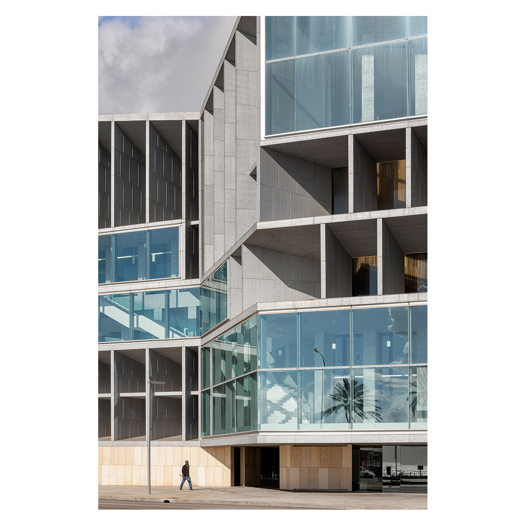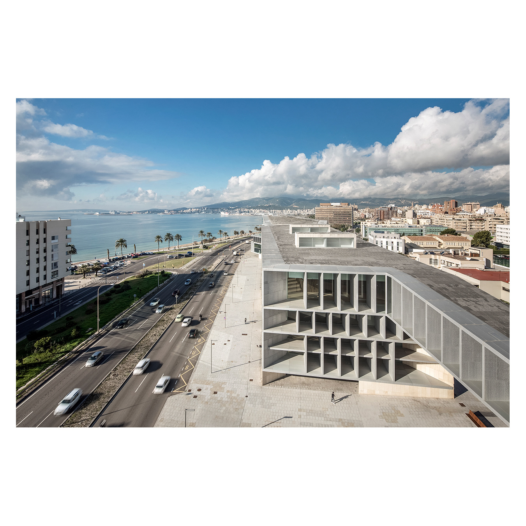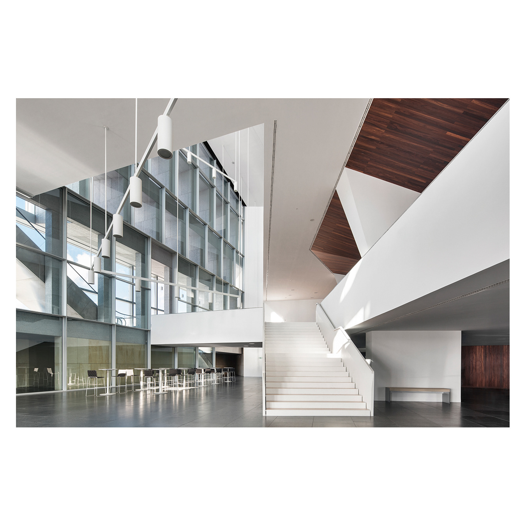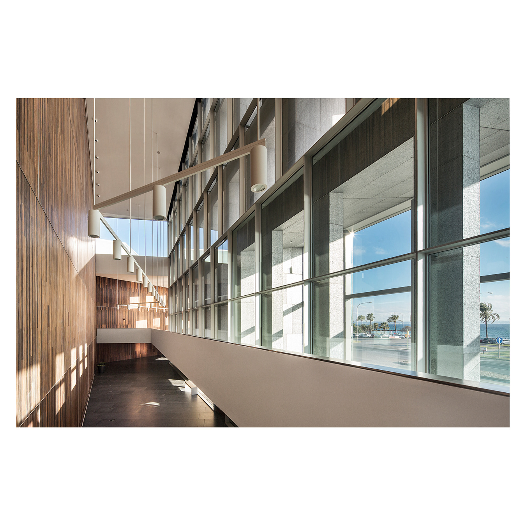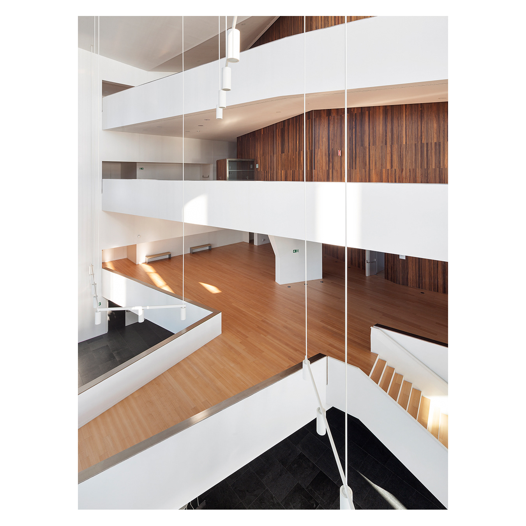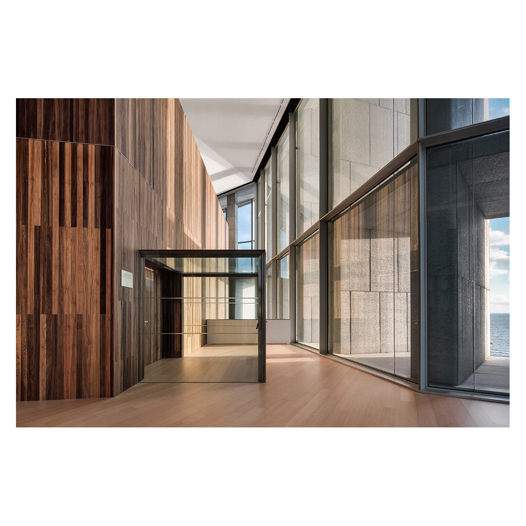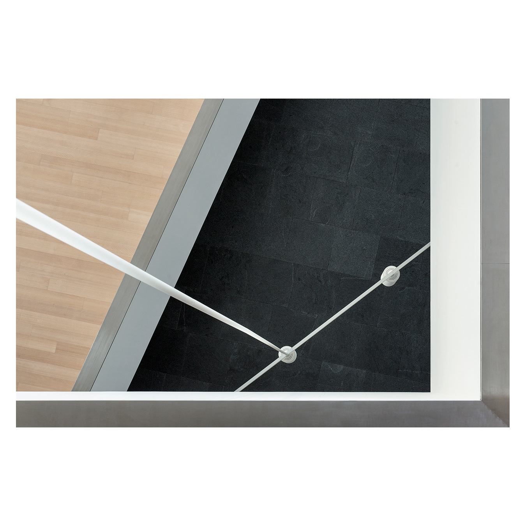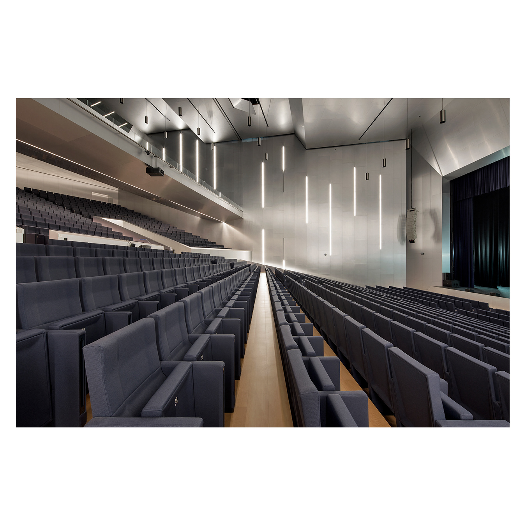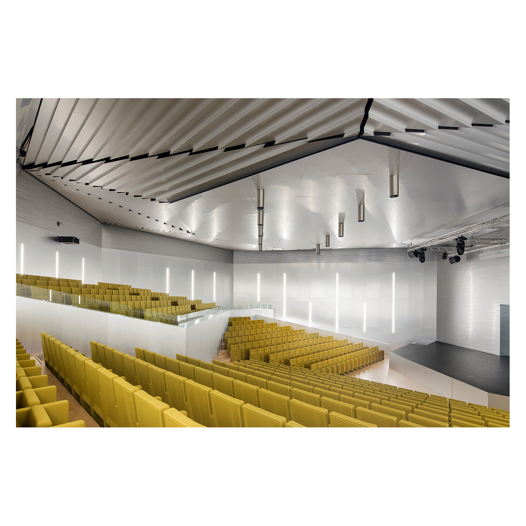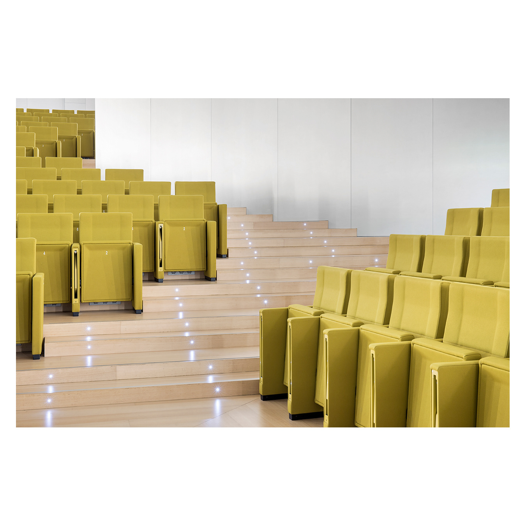PALAU PALMA
Congress Palace and Hotel | PROJECT: FRANCISCO MANGADO
Set on a narrow, 350-meter-long waterfront site, this project redefines the urban edge of the city. Its south façade, a five-meter-thick structure built with naval engineering techniques, frames views of the sea while housing circulation and transitional spaces that blur interior and exterior, merging with the promenade.
The north façade contains service functions, creating a comb-like scheme: public spaces to the south, private to the north. Inside, large congress and exhibition halls are complemented by voids, platforms, and catwalks that open toward the exterior. An elevated level connects to the hotel and hosts smaller convention rooms, restaurants, and a broad terrace that extends visually toward the sea.
Palma de Mallorca, Spain | Completion: 2017 Photo: 2018
