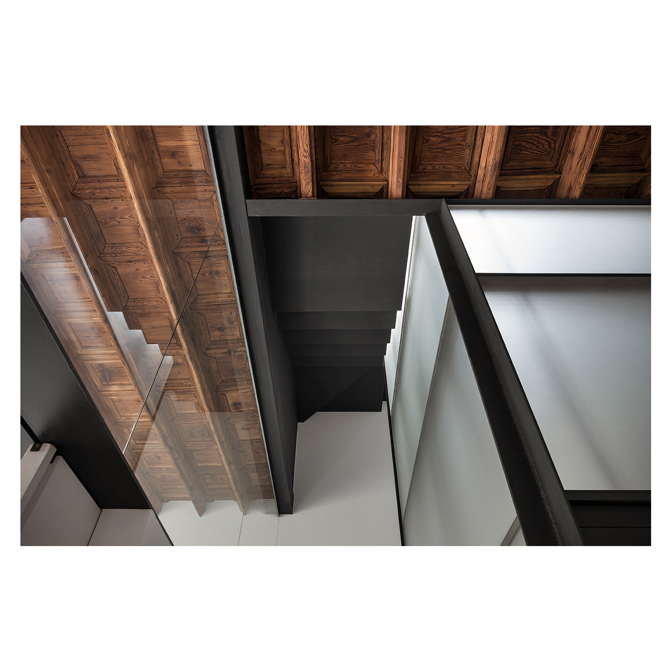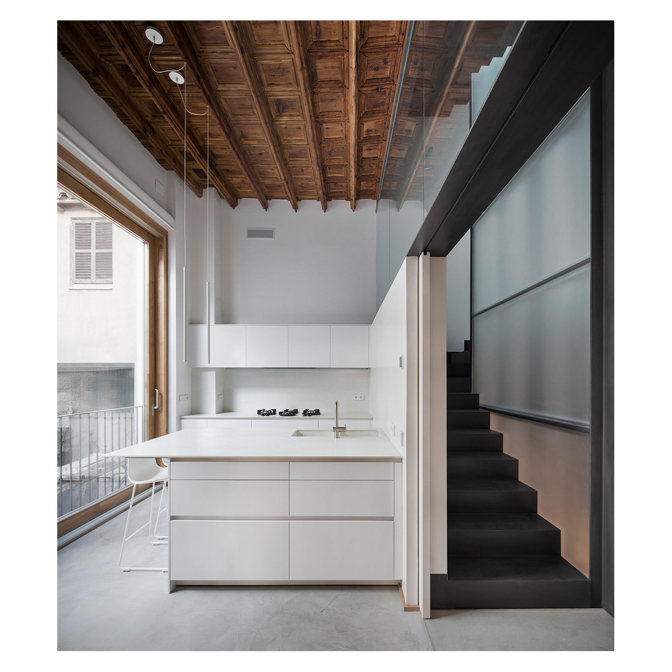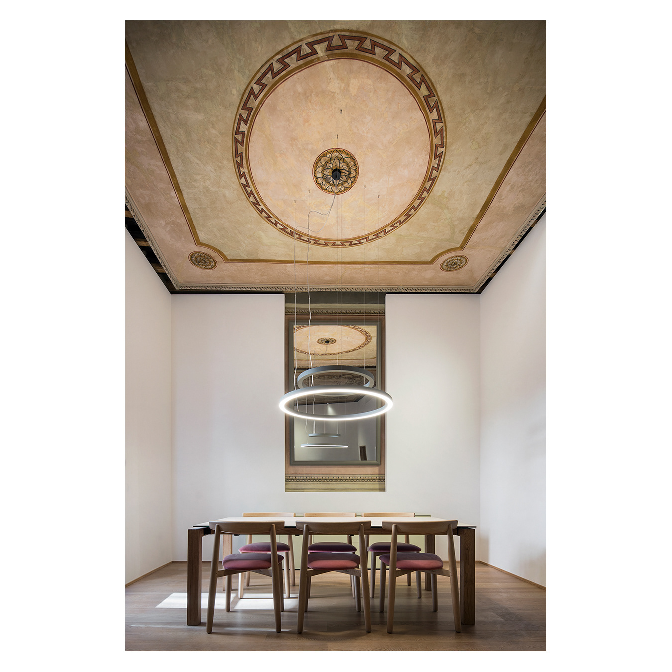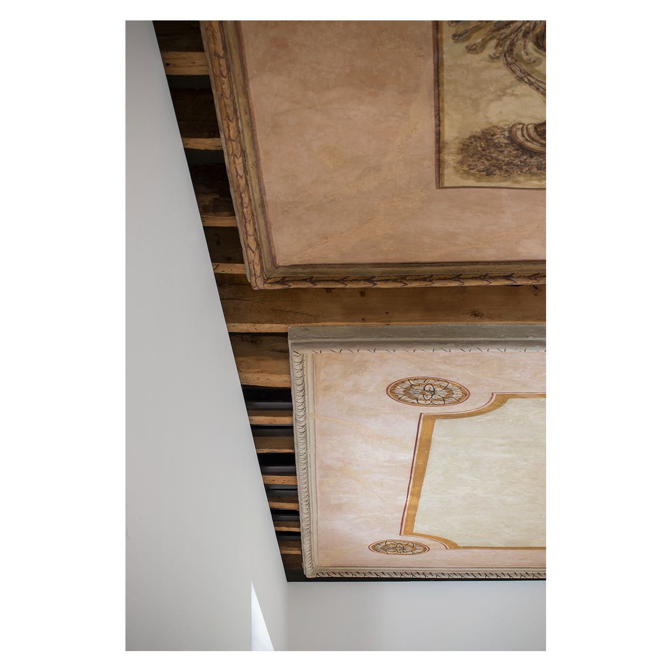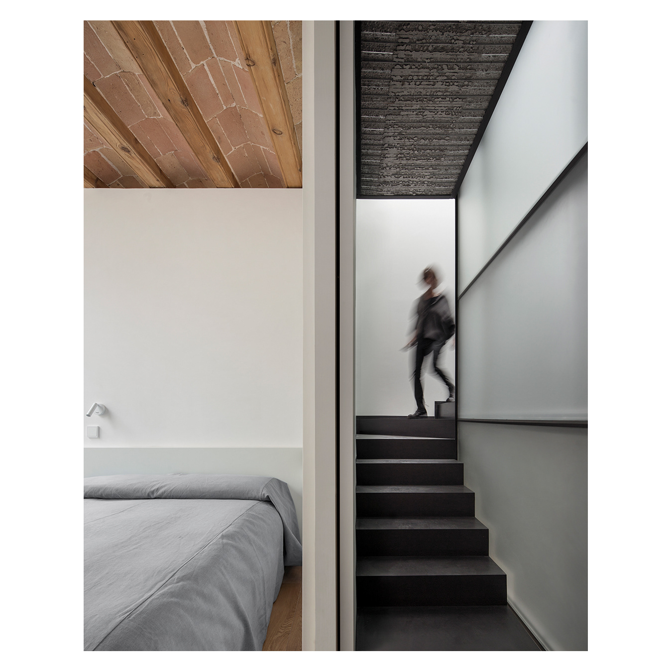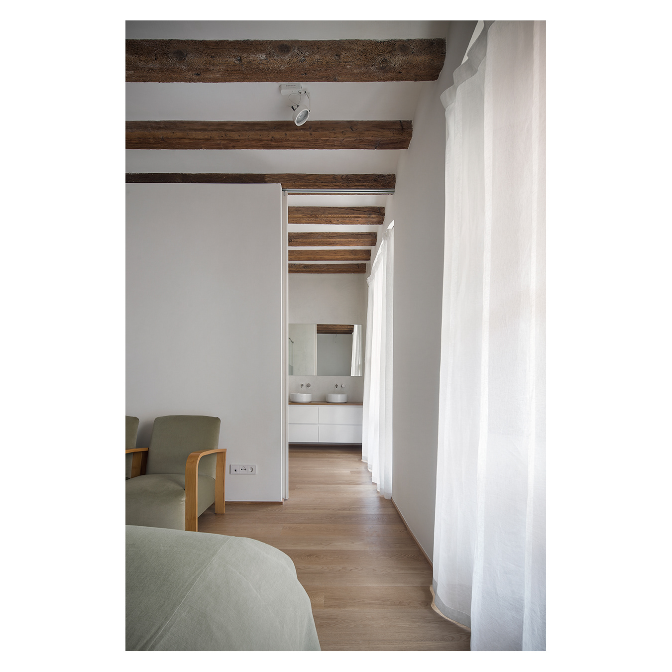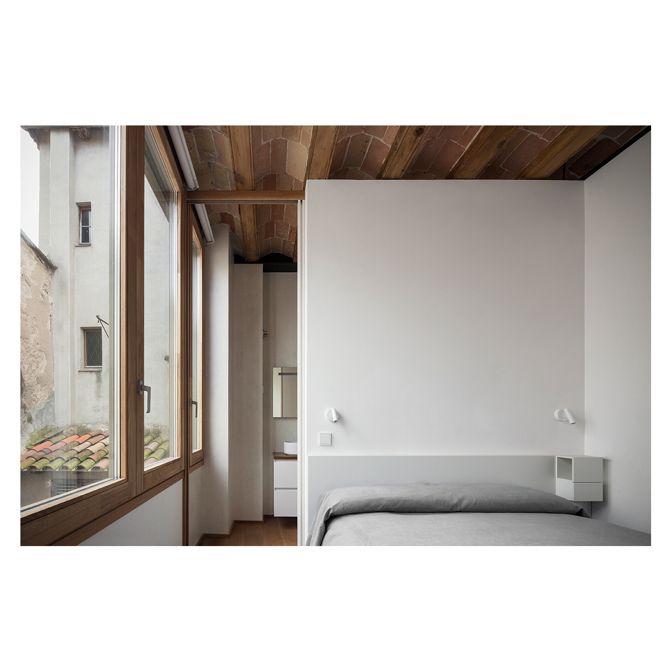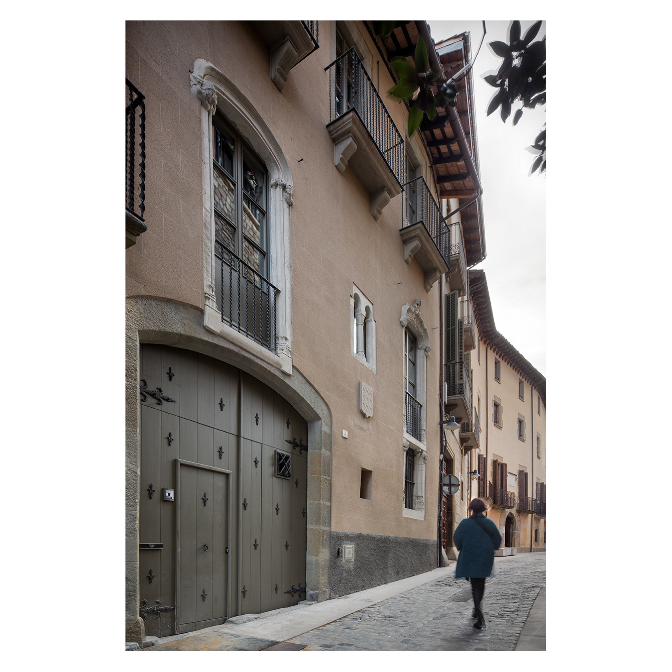VIC
Renovation of the Plantalamor House in Vic
PROJECT: ANNA NOGUERA ARQUITECTURA
This residential building consists of a ground floor plus three upper levels, all dedicated to housing. The project preserves the original structural framework, maintaining its formal, constructive, and spatial character.
The ground floor opens to the courtyard and includes a playroom, wine cellar, and storage. On the first floor, the living and dining areas retain mural paintings and an ornamented ceiling, complemented by the kitchen. The second floor contains three bedrooms with en-suite bathrooms, while the attic offers a multifunctional space, an additional bedroom, and access to a bathtub-style terrace. A skylight above the staircase illuminates the core of the building and connects all levels.
Photographed with a focus on spatial continuity and preserved details, the images highlight the dialogue between the original architectural elements and the renewed interventions.
Vic, Spain | Year: 2018
