FRIGO
Residential Redevelopment of the Former Factory | PROJECT: MSA+A
Built in 1959 for the Frigo ice cream company, this industrial building is defined by its concrete porticoes and ceramic street façade. The refurbishment, aligned with Poblenou’s Industrial Heritage Plan, preserves its structural identity while introducing a central courtyard to bring light, ventilation, and circulation.
Two new volumes flank the courtyard, each housing five apartments per floor, while the semi-underground ground level hosts community spaces such as a gym, sauna, leisure areas, and laundry. Within the homes, the exposed porticoes structure the layout, with a central service strip for kitchens and bathrooms, framed by open living areas and bedrooms—balancing industrial heritage with contemporary living.
Barcelona, Spain | Completion: 2023, Photo: 2024
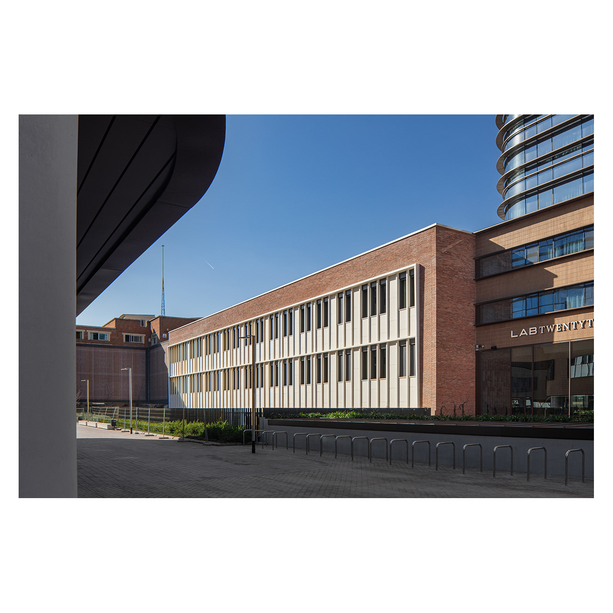
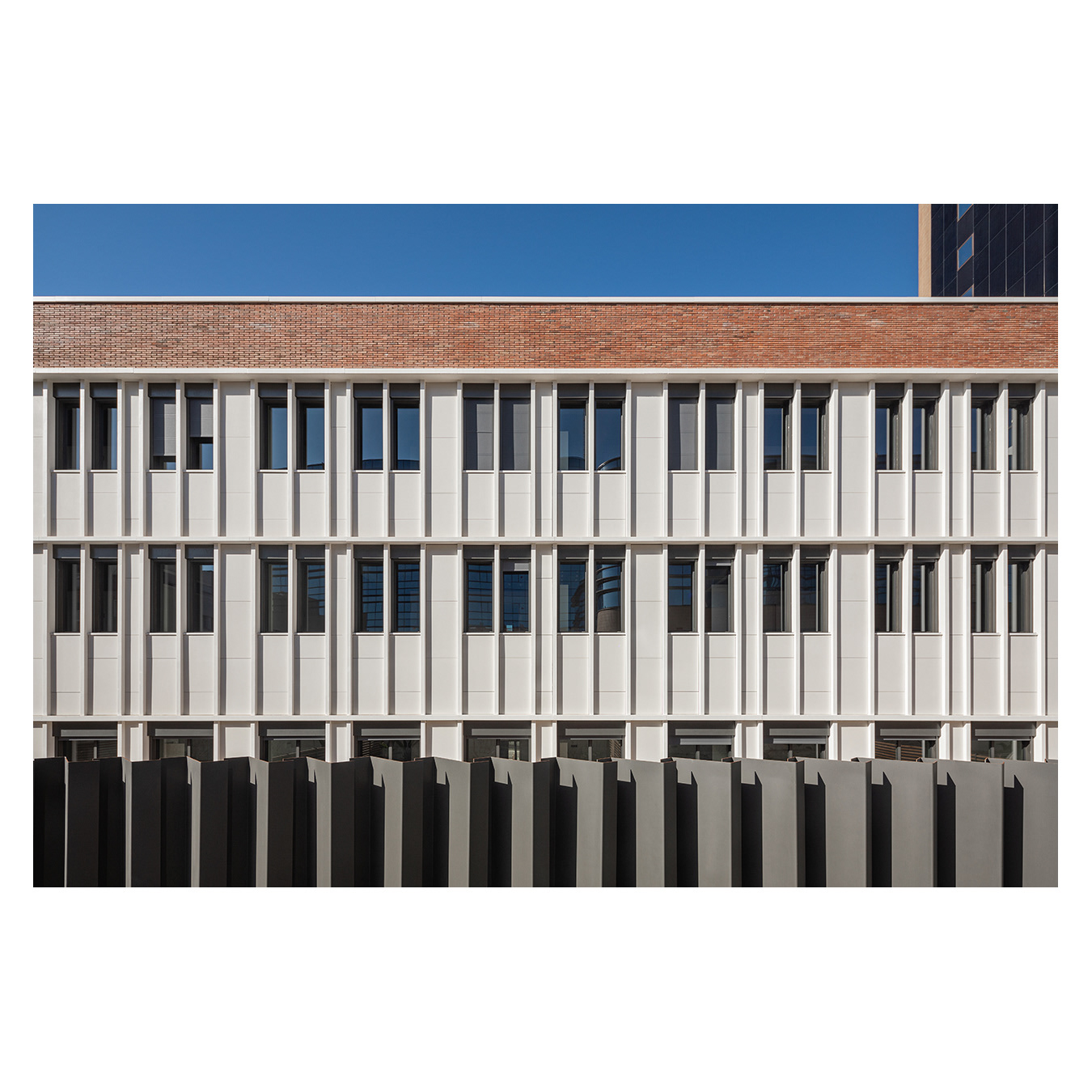

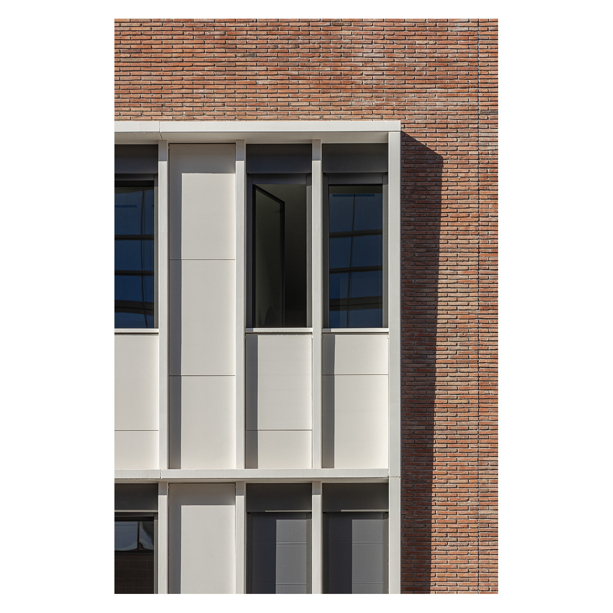
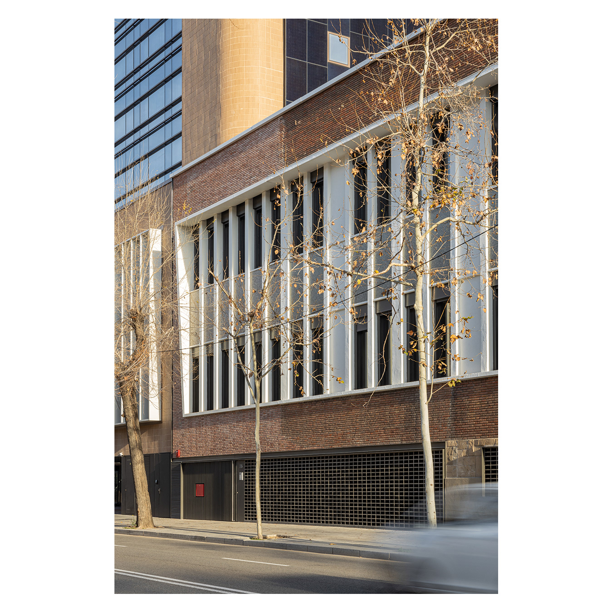
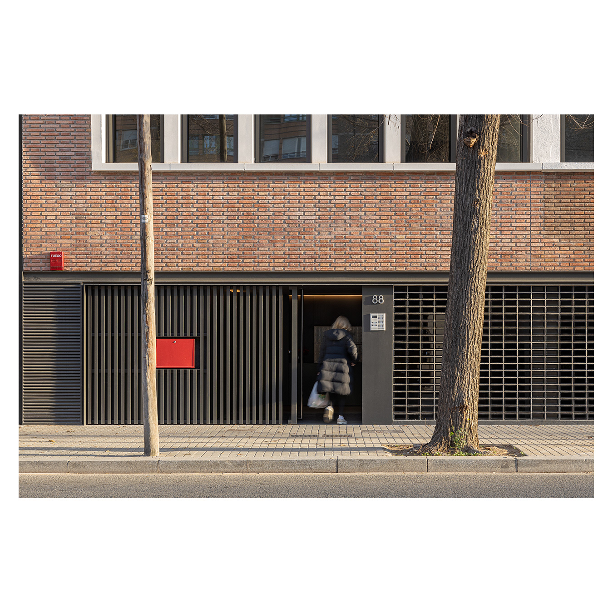
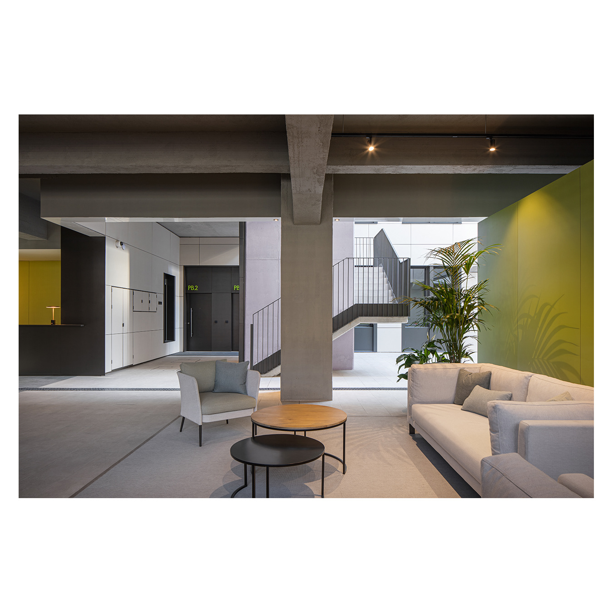
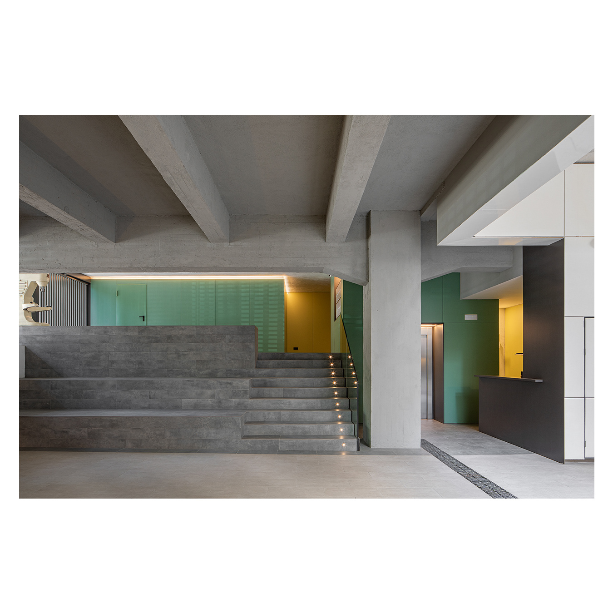
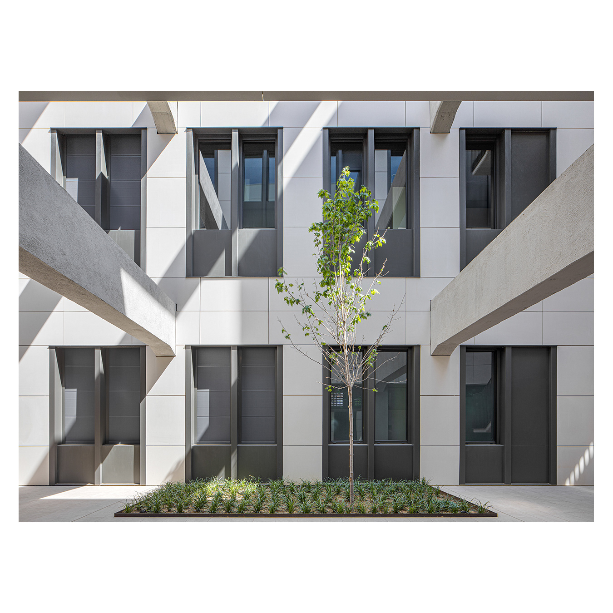
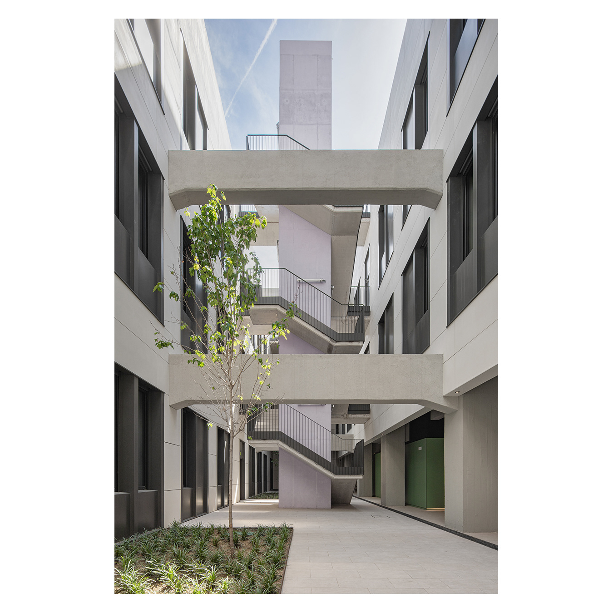
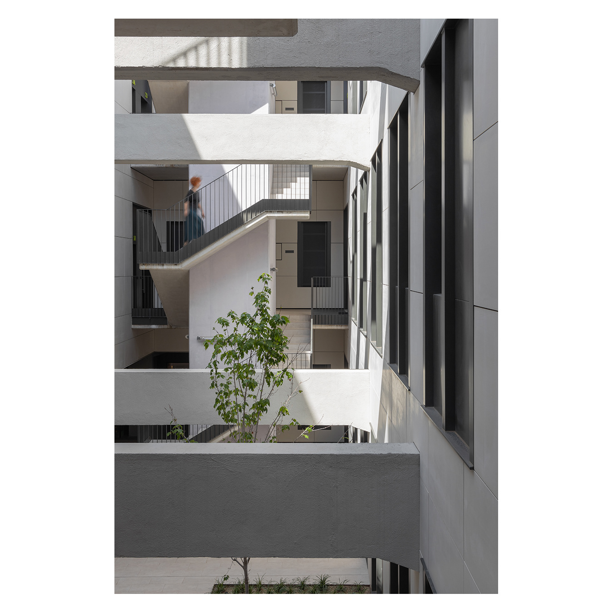
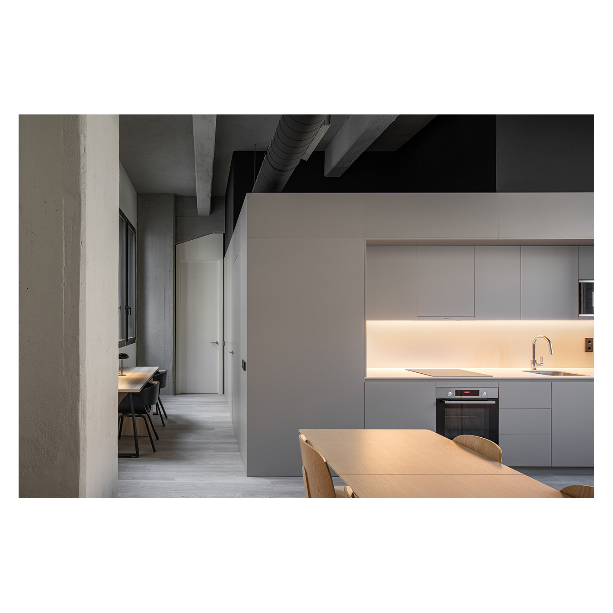
.

