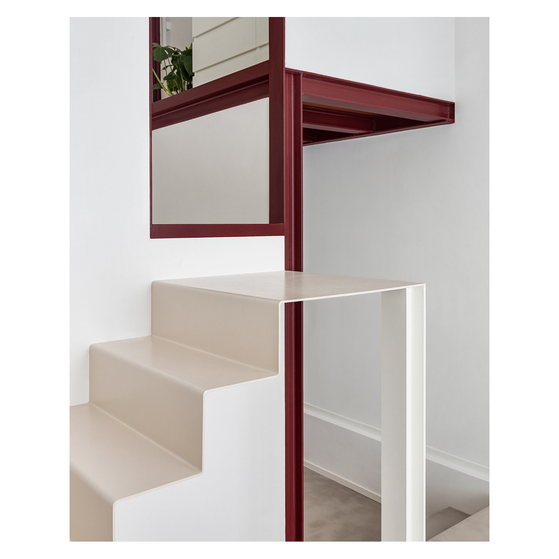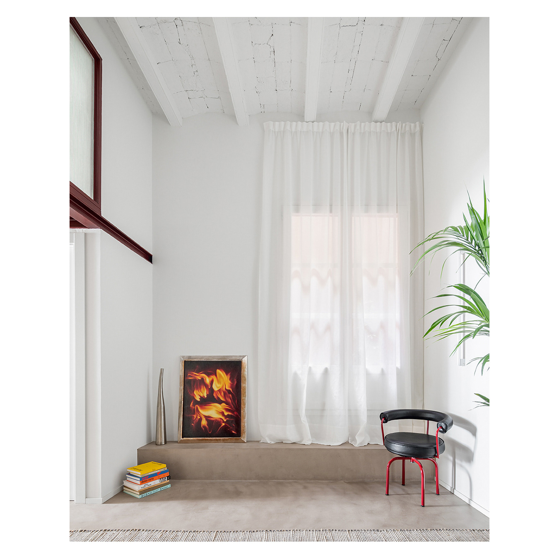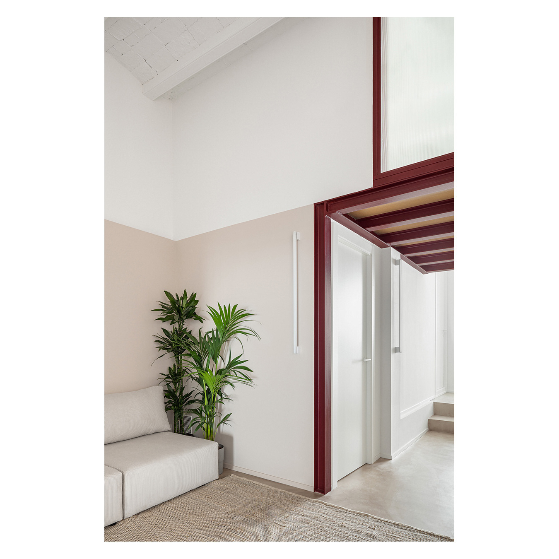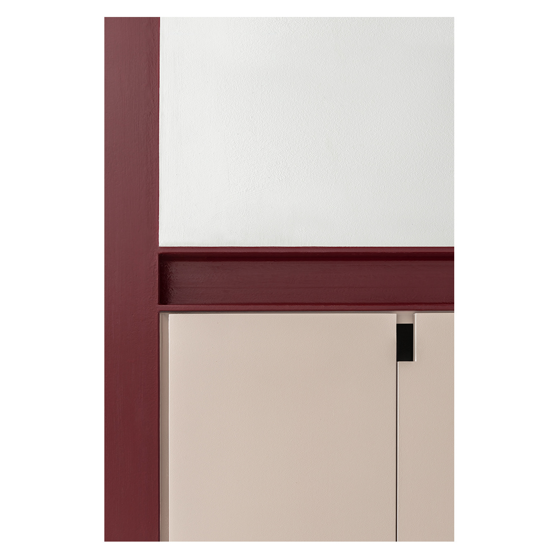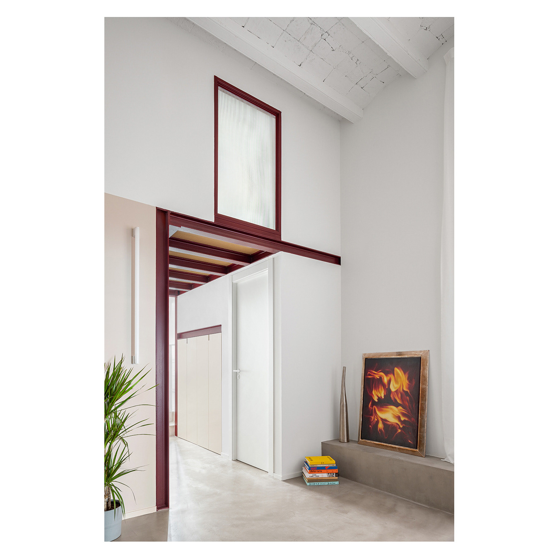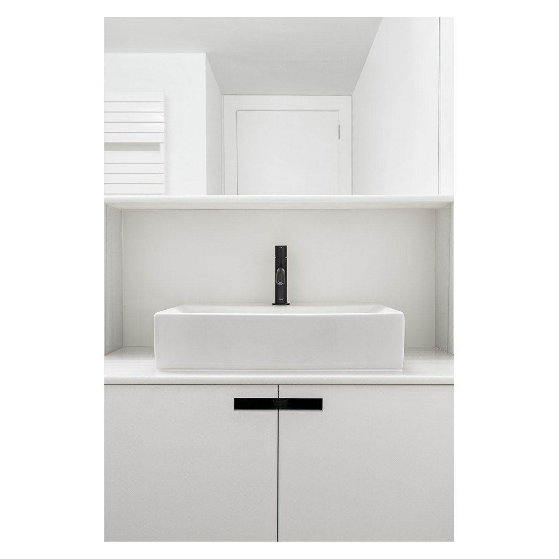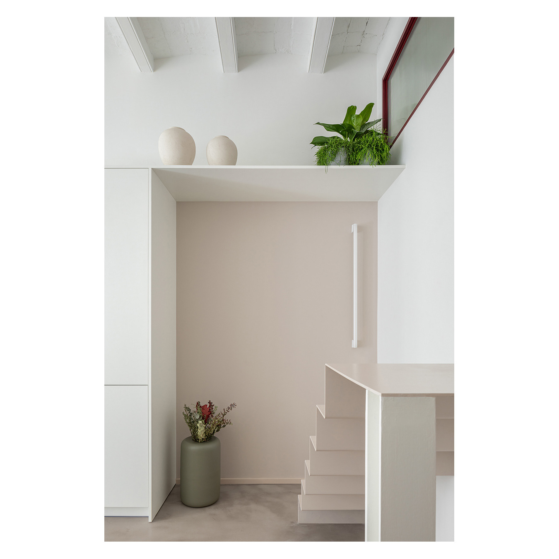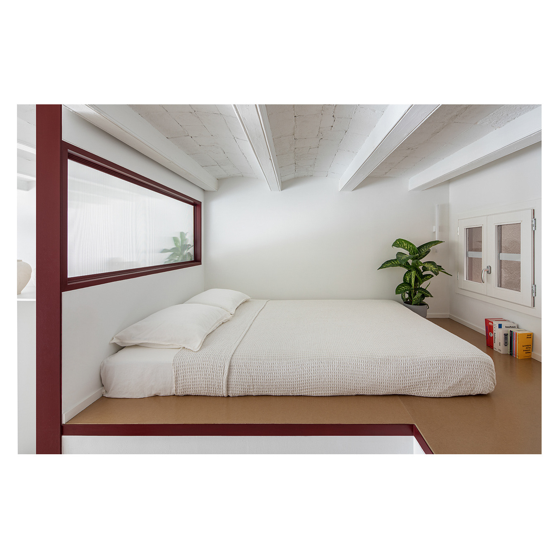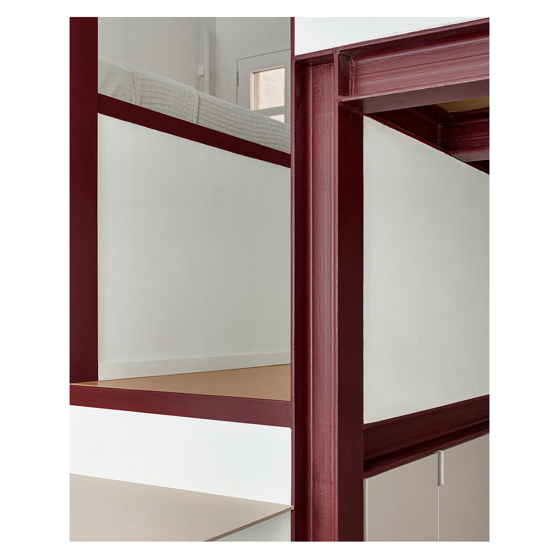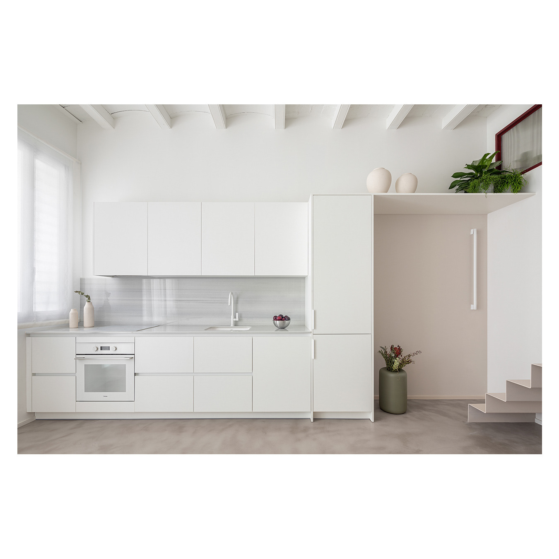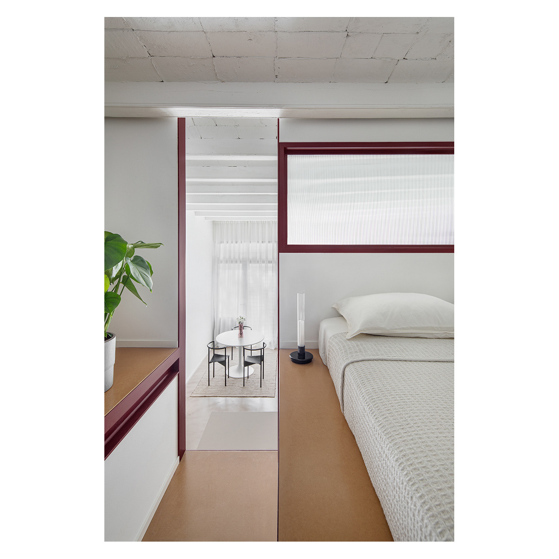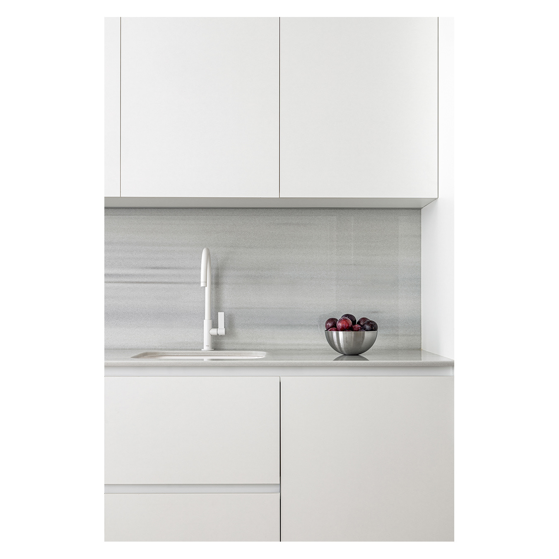CASTILLEJOS II
LOFT APARTMENT | PROJECT: LAMA STUDIO
Castillejos II is a reconversion of a former commercial premise into a loft apartment on the ground floor of a traditional building in Barcelona’s Eixample. At its core is a striking mezzanine structure in deep red, housing service spaces below and a bedroom above, and dividing the apartment into two double-height areas: a bright kitchen and dining space facing the street, and a more private living room opening onto the courtyard.
Original ceilings with wooden beams and tiled vaults were preserved, while warm grey micro-cement flooring, stone beige details, and ribbed glass add depth and lightness to the design.
I photographed the project with an emphasis on the bold central structure, the interplay of open and intimate spaces, and the textures that bring character to Lama Studio’s design.
Barcelona, Spain | Year: 2023
PUBLICATIONS: AD | DESIGNBOOM | BAUNETZ | ARCHILOVERS | NEO2
